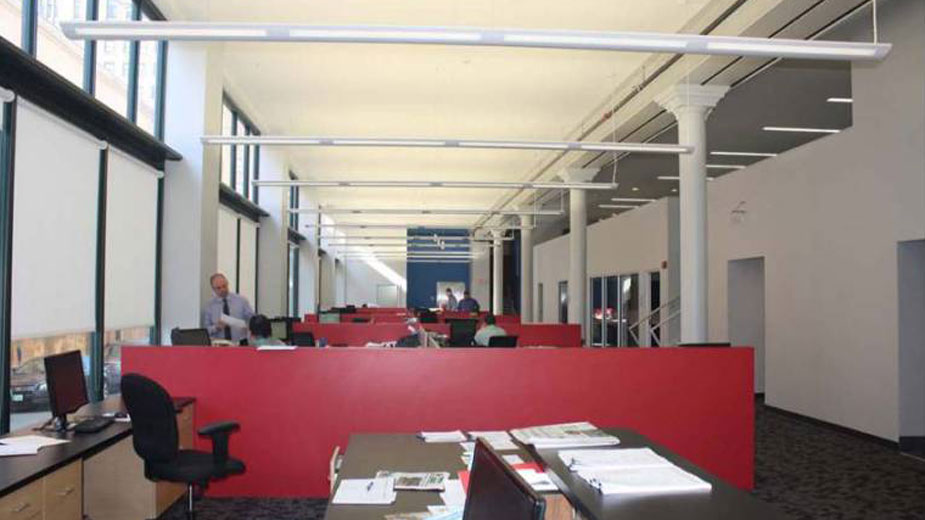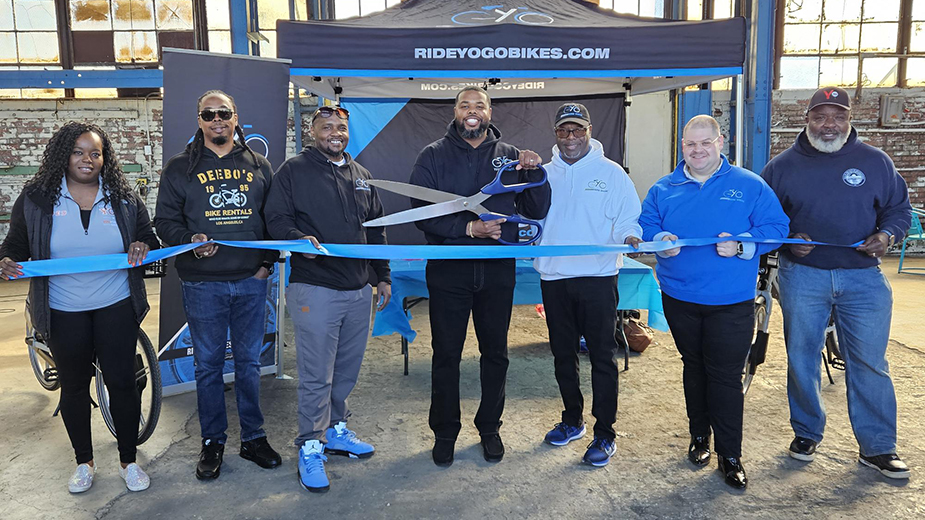Buildings to Be Honored for Preserving Architecture
YOUNGSTOWN, Ohio – The Mahoning Valley Historical Society will present historic preservation awards June 21 to the developers of the Technology Belt Energy Innovation Center in downtown Warren and to the developers of the Wells Building and Wick Tower downtown.
The awards, announced Tuesday, will be presented at the society’s 141st annual meeting, which will begin at 5:30 p.m. and be held at the Tyler Mahoning Valley History Center downtown.
In announcing the honorees, the society posted before-and-after photographs of each project on its website and detailed each building’s history and redevelopment process:
Technology Belt Energy Innovation Center
In 2011, The Tech Belt Energy Innovation Center, a business incubator aimed at the development and commercialization of early stage energy technologies, investigated sites for their programs. TBEIC selected the historic 1924 Kresge Building. Kresge, the predecessor to K Mart, was a “five and dime” chain of stores. The design-build team worked to design spaces serving the high technology needs of their innovators, while at the same time protecting the historic character of the Kresge store.
The design incorporates a series of small work rooms, training rooms and offices that float within the original retail space. New elements such as a “gateway” at the bottom of the stairs continue this function and stand in playful contrast to the restored elements of the space, such as the plaster ceilings and a historic corridor. The availability of federal and state historic preservation tax vredits were key to the development of this project. The project designer was Bruce W. Sekanick, Philips|Sekanick Architects Inc.
The Wells Building
The Wells Building on West Federal Street in downtown Youngstown was constructed between 1915 and 1917 and has been listed on the National Register since 1986. Originally built for business and commerce, the Wells Building fell vacant and deteriorated badly over the years. Through the recent efforts of the Youngstown Area Community Improvement Corp. and Strollo Architects, and in cooperation with the Ohio Historic Preservation Office and its tax credit program for the rehabilitation of historic structures, the building was saved from demolition.
The restoration project on the 29,500-square-foot building included a mixed use of basement storage, new first-floor office space for Strollo Architects, and apartment units on each of the three floors above. Restoration work was done on the terra cotta cladding, the wrought iron fire escape, and half of the original wood windows. The historic basement metal panel doors and stairs, and the first-floor column capitals and stamped metal ceiling panels received the same careful attention as the exterior. The project designer was Strollo Architects.
The Wick Tower
The Wick Tower in downtown Youngstown is an historic treasure designed by Chicago architectural firm Daniel H. Burnham & Co., and constructed from 1906-1910. Brothers Myron C., George D., and Fred H. Wick financed and owned the 13-story skyscraper that served as the home of the Wick Brothers Trust Co. as well as other family businesses. In 2015, the tower was rehabilitated in a project that converted the building to residential uses. The renovation complied with the federal standards for preservation, receiving federal IRS and Ohio tax credits.
Interior work included the reconfiguration of upper floors with restoration of the main spaces on the first floor and basement. The original interior marble sheathing was polished in the main lobby and hallways; and the mail chute for all thirteen floors, as well as the mail collection box in the lobby was restored. Many historic details on the exterior façade remained, although extensive restoration of the ornate terra cotta cornice was required. Replacement windows were installed throughout, and historic window openings were restored in the commercial storefront on the first floor. The building is owned by NYO Property Group, project designer was City Architecture.
Pictured: First-floor offices in the Wells Building. Photo posted by the Mahoning Valley Historical Society.
Copyright 2024 The Business Journal, Youngstown, Ohio.



