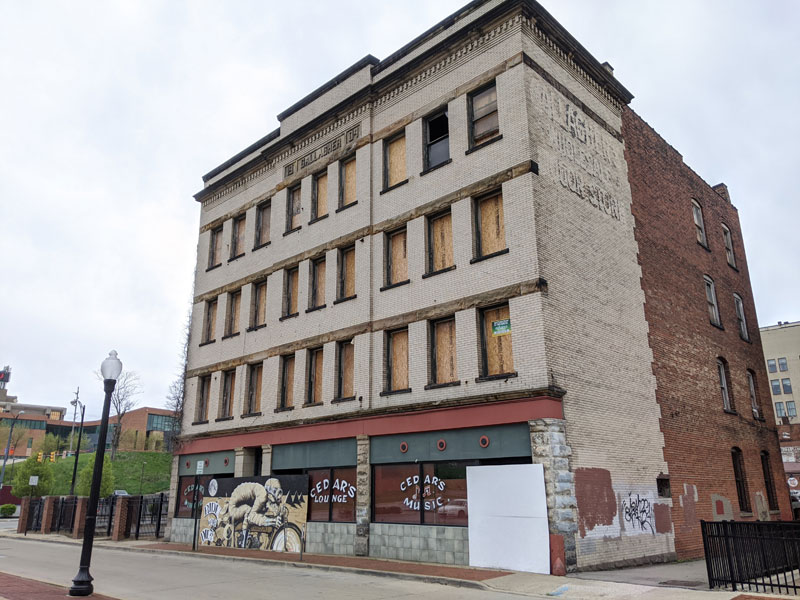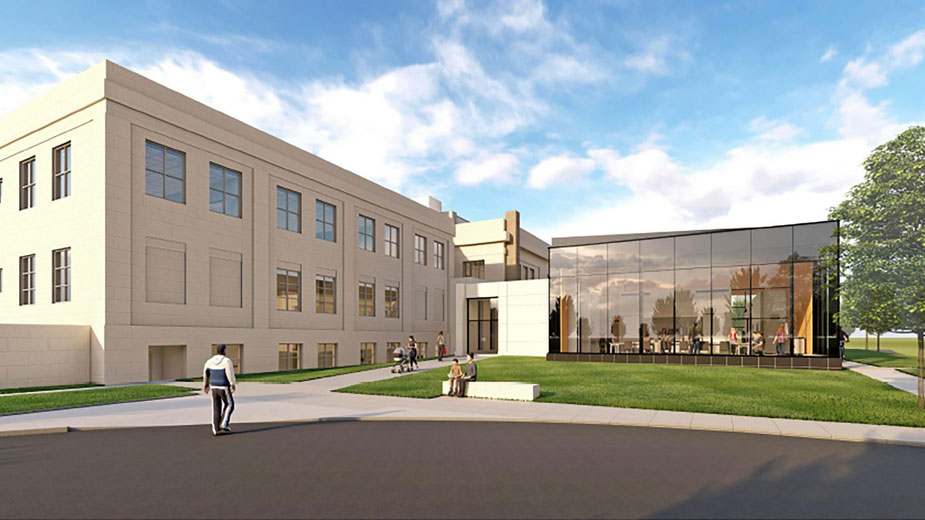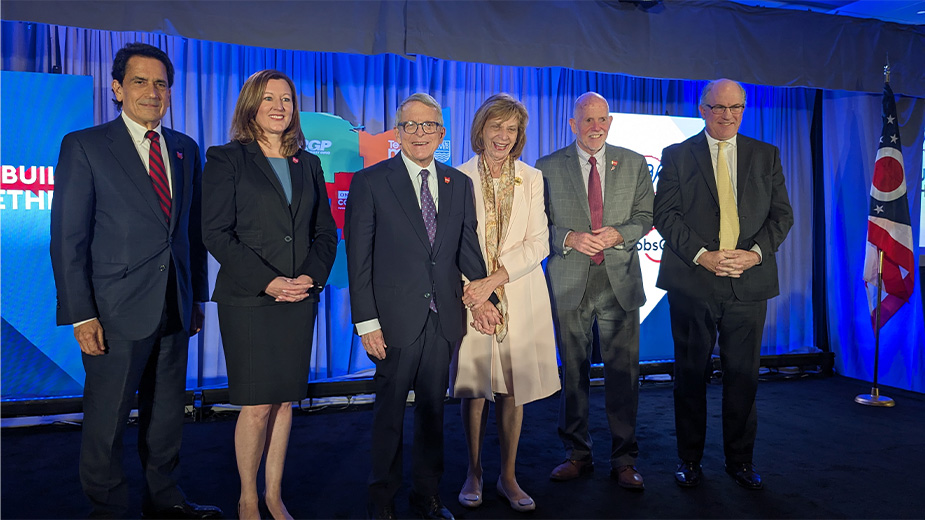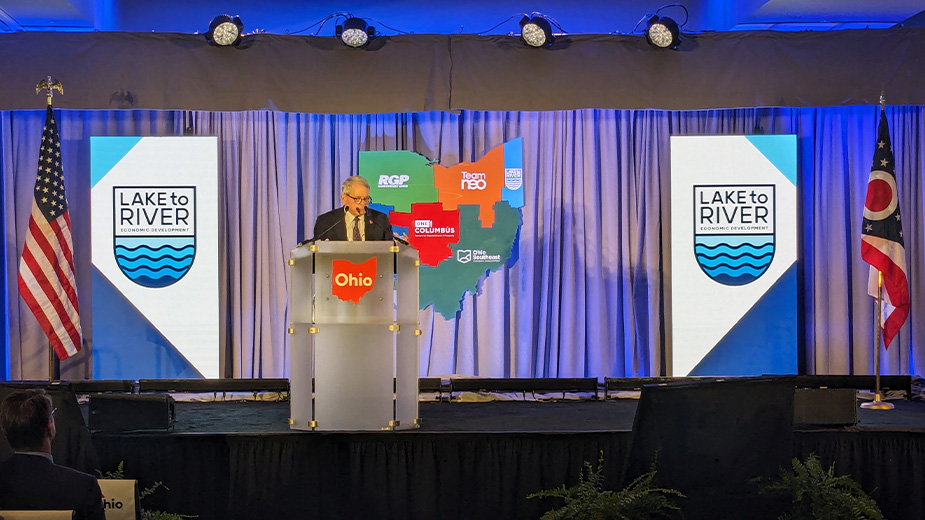City Committee Advances Library, Gallagher Projects
YOUNGSTOWN Ohio – Work should begin in August on Phase One of the planned $25 million renovation of the Public Library of Youngstown & Mahoning County’s Main Library.
Bids will be let in June on the long-awaited project, which cleared a key hurdle Tuesday when the Youngstown Design Review Committee approved plans for the exterior renovation and an addition to the 110-year-old library building and site redesign.
Just over a year ago, the library’s board of directors hired Bostwick Design Partnership, Cleveland, to guide the long-planned renovation.
“We’ve closed out design development and are working on construction documents now,” said Aimee Fifarek, library executive director. Several members of the project’s design team joined Fifarek for the committee’s virtual meeting Tuesday.
The proposal was among several items that the committee considered. Other items tapproved included renovations at two downtown buildings and signage requests.
Elements of the library project will include a 6,000-square-foot addition to the building to house a new event space and culinary literacy center with an outdoor terrace, a historic restoration of the building’s main entrance to Wick Avenue and relocating the library’s vehicular entrance from Wick to East Rayen Avenue.
“The idea is to create a site that supports the library as a community asset while still honoring its historic legacy,” said Nancy Lonnett-Roman, landscape architect with Pashek + MTR, Pittsburgh.
Other features will include a flexible outdoor green space between the library and St. John’s Episcopal Church with a rain garden and raised beds. Main parking would be relocated to the rear of the library property.
The lawn and terrace area would provide outdoor space for people to read or simply sit and relax, or for the library to stage various activities including workforce development fairs, outdoor learning and after-school programs, exercise classes or outdoor performances. The library also could host large outdoor games such as Scrabble or chess
“The idea is to create flexible spaces,” Lonnett-Roman said. Given the recent changes in the world driven by the coronavirus outbreak, the reasoning is to accommodate “uses in the future that we might not have even thought of,” she added.
Library renovation renderings
The new configuration would provide 131 total parking spaces, 13 more than at present.
“Although this is not a Historic Preservation Tax Credit project, we’re essentially treating it as such,” said architect Paul Hagman of RFB CoLab, Youngstown. All of the features, including the attention to detail in materials and colors, “would likely pass any Ohio Historic Preservation Office review,” he added.
Among the key features is restoration of the main entrance on Wick Avenue. The building’s Classical Revival entryway on Wick Avenue was removed in the 1980s to make the building more accessible, but subsequent additions have created more accessible routes throughout the building, Hagman said.
“So the board and Aimee, to their great credit, have decided to actually restore the historic entryway,” he said. That includes the “beautiful granite steps,” new columns flanking that entryway and the bronze doors “to really give it that consistency and the prominence that it deserves,” he said
“This library marks the beginning of that Wick Avenue cultural mile, so having this element restores a really wonderful addition to that streetscape,” Hagman continued. Plans also call for replacing the windows with ones that replicate the original window profiles.
Interior renovations include a first-floor reading room, a restored interior skylight, an expanded children’s area and teen space, adding meeting and study rooms and an improved genealogy department, said Emily Carr, architect with Bostwick Design Partnership.
The proposal drew praise from members of the committee and city leaders in attendance.
First Ward Councilman Julius Oliver said he loved the design and called the project one of the most hotly anticipated in the city. “It’s going to bring as much excitement as the amphitheater did,” he remarked.
“It ties in very well with the progress that has already been made on Wick Avenue,” said Nick Chretien, program manager with Economic Action Group.
Urban planner Hunter Morrison, senior fellow in urban studies at the Levin College of Cleveland State University who consults for the city, described the project as a “tour de force.” He added, “It will be a very dramatic entrance into the historic district and the cultural district.”
Fifarek expressed her appreciation for the city’s efforts to advance the project via the virtual meeting as well as the comments in support of the project. Tuesday’s approval was “the first key part to us keeping to our schedule,” she said.
Should the project stay on schedule, the first phase, work on the parking area, should begin in August, with the three-phase renovation of the building itself beginning later in the fall, she projected. She anticipated completion of the project in spring 2022.
Early estimates put the project’s projected price tag around $21 million. That projection grew to reflect the expense of doing the addition and increased materials costs as well as a “realistic estimate” for the historic renovation work, which will now include the new entrance, the restored skylight and the new windows, Fifarek said.
“Prior to when we did the first estimate we were just doing our best guess,” she said. Funds to cover the increased cost of the project are available in the library’s building and repair fund, accumulated over the past decade or so, she said.
The project’s construction managers, AMHighley Co. of Cleveland and Dawn Inc. of Warren, know that providing opportunities for local contractors is “very important,” she added. “They have been very good about asking for recommendations from the PLYMC team,” she said.
The Design Review ommittee also approved renovations to the Gallagher Building and the Wick Tower. Both were to be considered at a March meeting of the committee that was postponed because of lack of quorum. Tuesday’s meeting was the first since the coronavirus outbreak largely closed City Hall to the public.
Developer Brian Angelilli sought the committee’s approval to perform dark shell renovations at the Gallagher Building and add an exterior stairwell and elevator shaft to the exterior, as well to as to add a sunroom.

Angelilli, of YO. Properties 23 LLC, said plans to develop the building for proposed retail and residential mixed use. The elevator tower and stairwell, which would be built in the North Hazel Street Building’s courtyard, would service residential tenants on the building’s upper three floors, where he plans to develop possibly 37 efficiency apartments.
The proposed tenant mix would be people who work in Youngstown and graduate students. Rent could be around $800 to $900 “but that’s not locked in,” he said.
The intent is to keep as much of the building’s integrity in place as possible, Angelilli told the committee. He is in discussion with at least one potential restaurant tenant for space on the building’s first floor, he reported.
Tracie Kaglic, president of Olsavsky Jaminet Architects, Youngstown, sought permission for exterior renovations and build out for Tequila Coyote, a restaurant/bar being developed in Wick Tower.
The restaurant owners plan to add large-panel windows along the side of the building facing North Phelps Street, with one of the panels providing access to North Phelps.
Copyright 2024 The Business Journal, Youngstown, Ohio.



