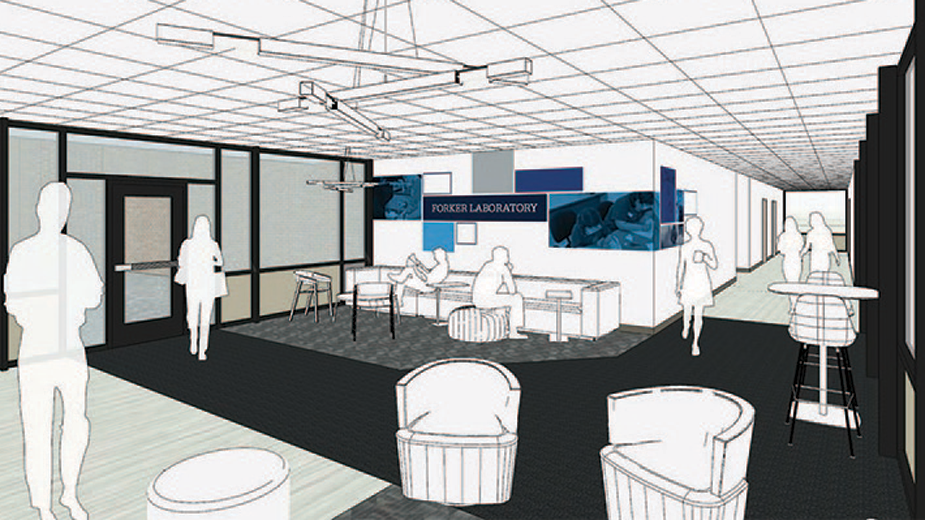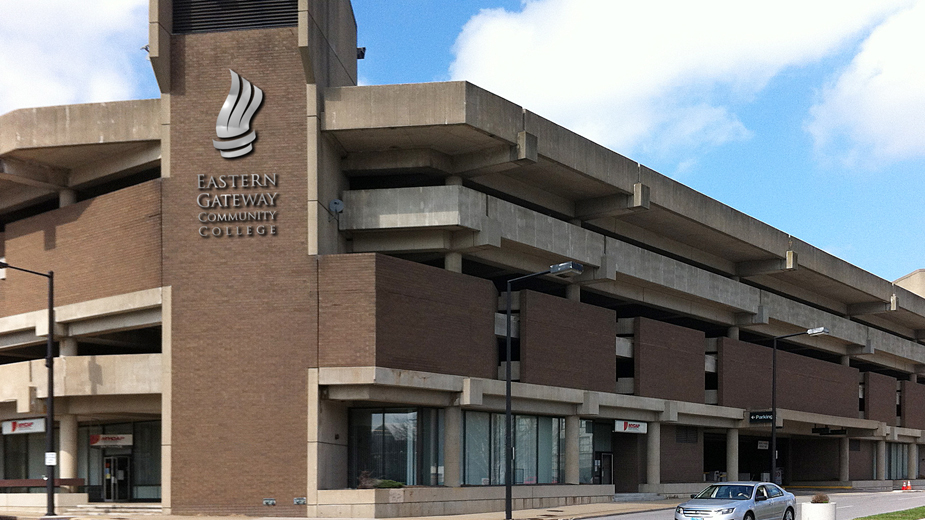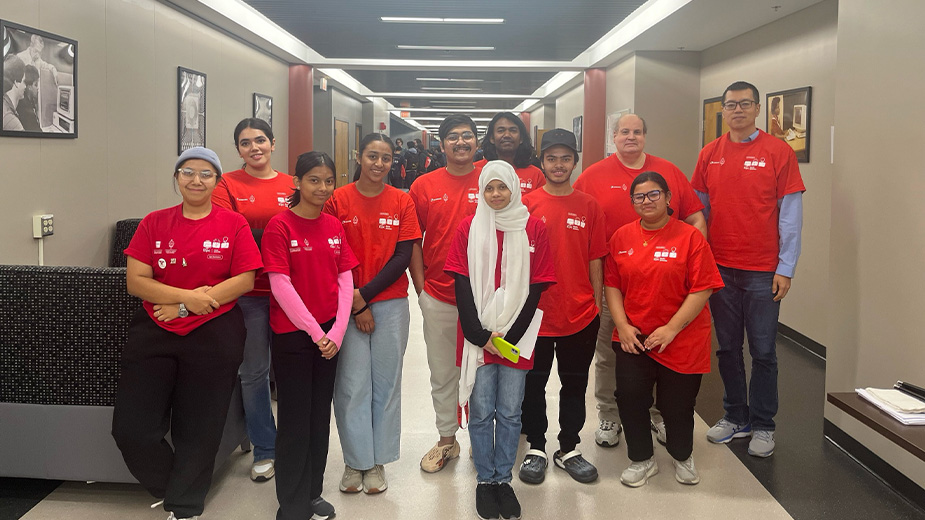Penn State Shenango Unveils $8.5M Renovation of Forker Lab
SHARON, Pa. – With an $8.5 million renovation project complete, Penn State Shenango will celebrate a grand opening of Forker Lab Building Sept. 29.
The renovation included state-of-the-art learning tools, an undergraduate research laboratory, student lounge and a study area, as well as faculty offices. There are multiple 3D printers, an electron microscope, Syndaver body models, the campus’ bone collection and Bluetooth-enabled electrocardiogram equipment found within its walls.
The ceremony begins with remarks at 5:30 p.m. followed by tours and demonstrations starting at 6 p.m. Demonstrations will take place in the areas of biology, anatomy, engineering, physics, chemistry, technology, physical therapy and more.
The building houses space for Penn State Shenango’s biology, physiology and engineering courses. It is home to faculty offices, classrooms, laboratories for all STEM and physical therapy courses. The school’s largest classroom is also housed here.
This new Forker Lab will entice more students, giving them a chance to experience the Sharon community, says Jo Anne Carrick, campus director and chief academic officer at Penn State Shenango.
“A lot of them stay,” she says. “That’s a big, important thing to reduce what we call the brain drain. I think it’s from a more focused area. It’s Penn State University’s commitment to keeping our businesses here, contributing financially and providing an excellent learning environment.”
Ideas lead to research. Add science and math to solve problems. She sees many of her students go through this process.
“I think we’re able to contribute to a very high level of growth and advancement through that,” Carrick says. “I think that’s where the learning environment that kind of fosters that innovative thinking is really going to be important.”
The renovation, which began in August, was a collaboration between Penn State Shenango’s administration, the Office of Physical Plant Commonwealth Service, BHDP Architecture and Jendoco Construction Corp.
Arrow Electric was the electrical contractor, while RH Technical did the low-voltage systems. There were others who did pipefitting, HVAC and many others selected through Jendoco.
Roofing was replaced and restrooms will be renovated to improve accessibility. Restrooms were added on the second floor. Prior to this, they only existed on the first floor.
“It does my heart good to see the students and faculty are in the building now enjoying it and appreciating all the efforts that went into that across the board,” says Jay Roberts, Penn State Shenango faculty supervisor.
In 2014, Forker Laboratory underwent a $1.8 million upgrade that refreshed the physical therapy classroom and laboratory, ceilings, and paint; and upgraded building systems.
From the second story, one can look out a window and see a screen wall hiding the ventilation, heating and cooling systems. For many years, the building either had window air conditioning or none at all.
“There’s a lot that goes on in that little square on that roof there,” Roberts says.
Pictured: Renderings of the renovations done at Forker Lab Building on Penn State Shenango’s campus.
Copyright 2024 The Business Journal, Youngstown, Ohio.



