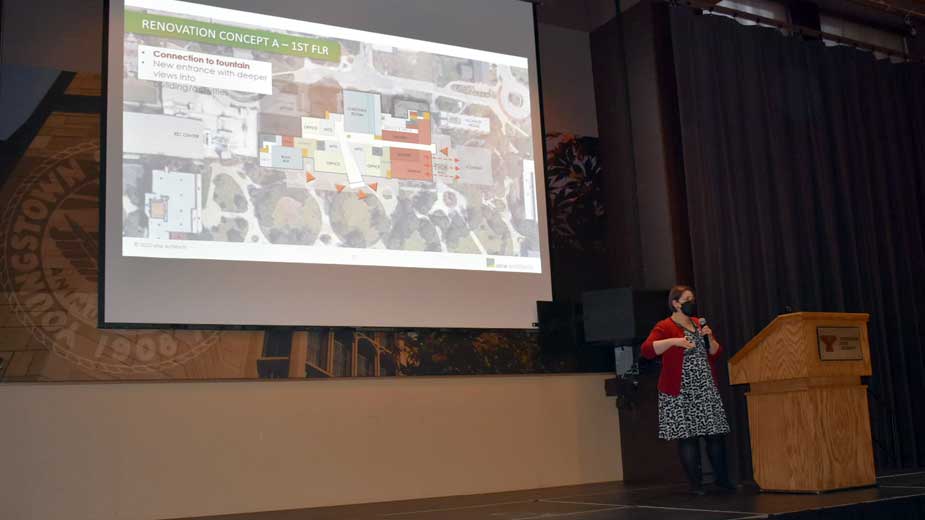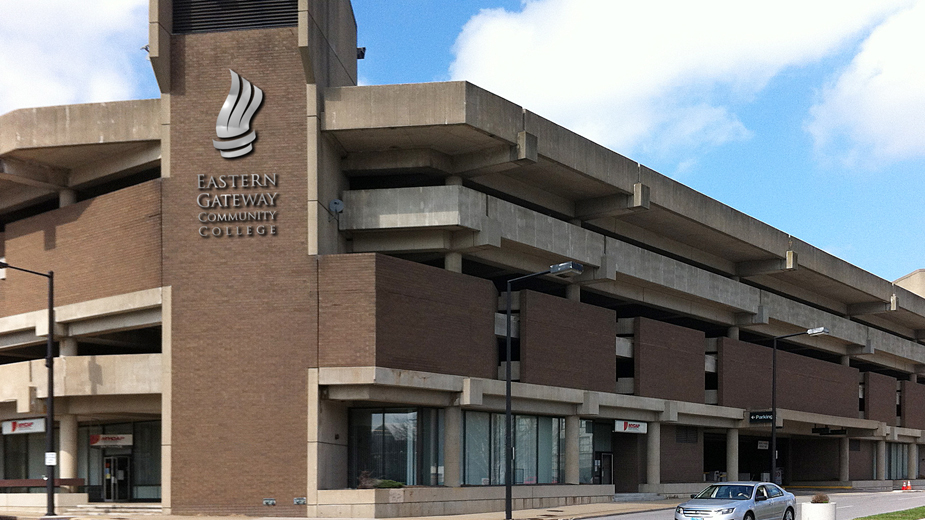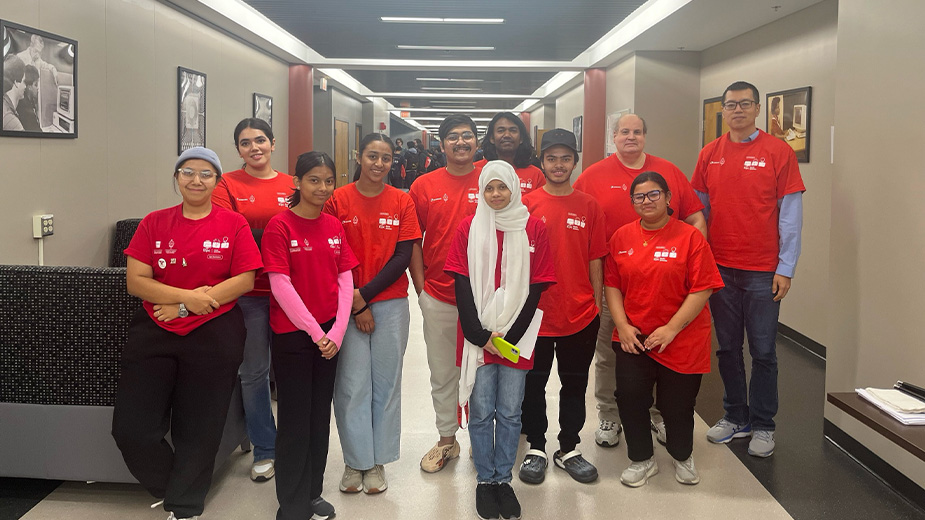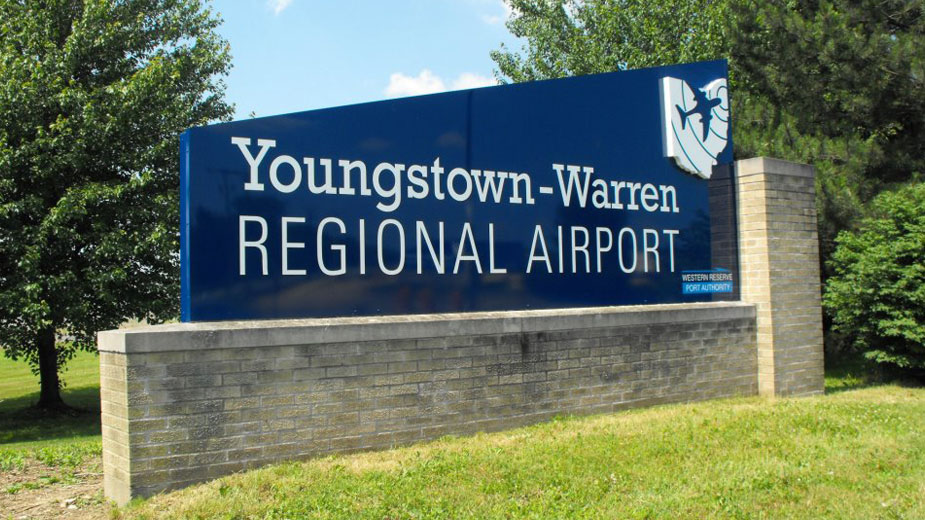Architect Presents Concept for YSU Student Center
YOUNGSTOWN, Ohio — A group of Youngstown State University stakeholders, including students and staff, got a look Monday afternoon at early concepts for a proposed student union on campus.
Amy Maceyko, associate principal with WTW Architects in Pittsburgh, presented a pair of concepts for a proposed renovation of the existing Kilcawley Center, as well as for a new building on the site of the Fifth Avenue parking deck. The presentation was held in the Kilcawley Center’s Chestnut Room.
Kilcawley Center was built in 1964 followed by two additions in 1971 and 1979. The last major addition came in 2004 with the construction of the student recreation center.
WTW began working with YSU last summer. Since then the firm’s representatives have conducted focus groups and received input from constituencies including the Honors College, student employees, athletes and student media, and offices including student affairs, parking, admissions and student government.
The firm also is working with a steering group that includes YSU staff and members of the YSU Board of Trustees. The Monday afternoon event was the second open forum held so far.
“All of this was to get as much diverse and comprehensive input as we can, so the decisions are about what’s best for Youngstown State,” Maceyko said. “This is a process of showing you what we’ve done so far, getting your input on it and making sure we’re headed in the right direction.”
Nothing being presented was “set in stone” but represented work “partway through the process,” she said. So far, opinion is split about evenly between those who support renovating the existing Kilcawley Center and those who want a new building.
Under one of the renovation concepts, the Chestnut Room would relocate to the north end of the building, with dining and food service moving to the existing Chestnut space. A partially covered patio to the east would face the fountain and courtyard. Another renovation concept would keep the Chestnut room where it is.
The redesign concepts shown would maximize building circulation and establish clearly identifiable entrances. They would also offer maker/kitchen/food pantry spaces, meeting rooms, space for student organizations and an e-sports and recreation space.
The sole new-construction option presented was a proposed three-story building on the site of the Fifth Avenue parking deck, which is slated to be demolished in the next couple years. That structure potentially would include a new Chestnut Room with adjacent kitchen and dining space, as well as e-sports and maker spaces. The “black box” theater space also common to all three options presented could be used for late-night events that could be secured from the rest of the building, so that fewer building staff would be required.
Under this scenario, much of the existing Kilcawley Center would be demolished and potentially converted to outdoor space. Notable exceptions would include the student recreation center, which could be expanded.
Maceyko outlined several pros and cons for the renovation and new construction scenarios. Prior to the pandemic, new construction would be around $400 per square foot, versus around $275 to renovate.
Benefits of a new building include designing a building with greater efficiencies and getting away from the costs of deferred maintenance attached to the existing structure, opportunities for a roof patio and proximity to the southern campus buildings. There would be continued access to the existing building until it is completed and the new one is opened, whereas parts or all of the existing Kilcawley Center would be unavailable during a renovation.
Benefits of renovation include the current building’s location at the core of the campus and proximity to the fountain, whereas the new site would be at the south end and farther from the student housing to the north. Other pluses include maintaining the connection to the recreation center and retaining other opportunities for the former parking deck site.
WTW has done similar projects across the country and has a lot of experience, Maceyko said. Through that experience, the firm’s personnel have learned that that any student union design needs to meet the campus’ specific needs. “We’re here to listen and gather your input and bring that together into a solution that will work best for your campus,” she said.
“We’ve gotten a lot of feedback from students,” said Joy Polkabla Byers, associate vice president for student experience. Among their requests are facilities that offer later hours and where they can go and see “lots of people they know, feel that sense of connection,” she continued.
Through the focus groups, she additionally noted, because orientation has been virtual the past couple of years, there is a “misconnect” in terms of student awareness of what already is available to them. “So we had to spend a lot of time kind of reeducating students on what currently is here, and then listening to the feedback they gave us to what they want to see in the student union,” she said.
Among the concerns raised by students include having to walk late at night from north of campus to events at the proposed new building. The lack of an apparent plan to address the loss of parking capacity from the demolition of the Fifth Avenue is also a concern. The deck is near several academic buildings at the west end of campus, including DeBartolo Hall, Cushwa Hall, Moser Hall and Beeghly Hall.
“In the snow everybody just kind of drives up to campus and nobody can really walk that far,” said senior Madison Daniel, of Cincinnati. “It just kind of seems weird that they’re not talking about parking.”
So far, the focus has been on the connection of the student union building to the academic buildings, so students can go there between classes or stay after their class day is done and study or eat on campus, Maceyko said
“We’re trying to take into account all of those things as we’re making this decision,” Byers said.
WTW plans to hold a virtual forum and additional stakeholder meetings before finalizing a report to be submitted to YSU trustees in the spring. “The goal is to have one or two options in the final report,” Maceyko said.
Whether the board will immediately make a decision based on the budget estimates to move forward to take a year to raise money is unknown. “It’s hard to know exactly what the board’s going to decide,” she said.
Copyright 2024 The Business Journal, Youngstown, Ohio.



