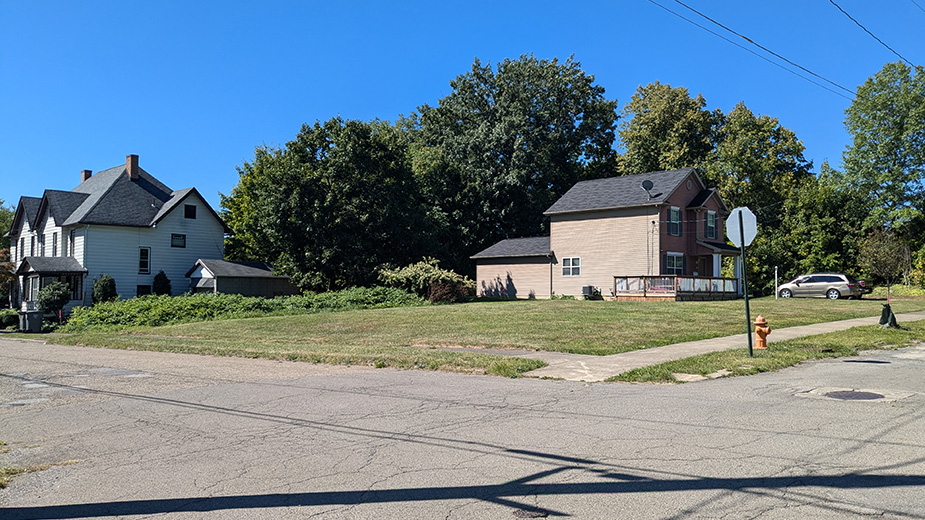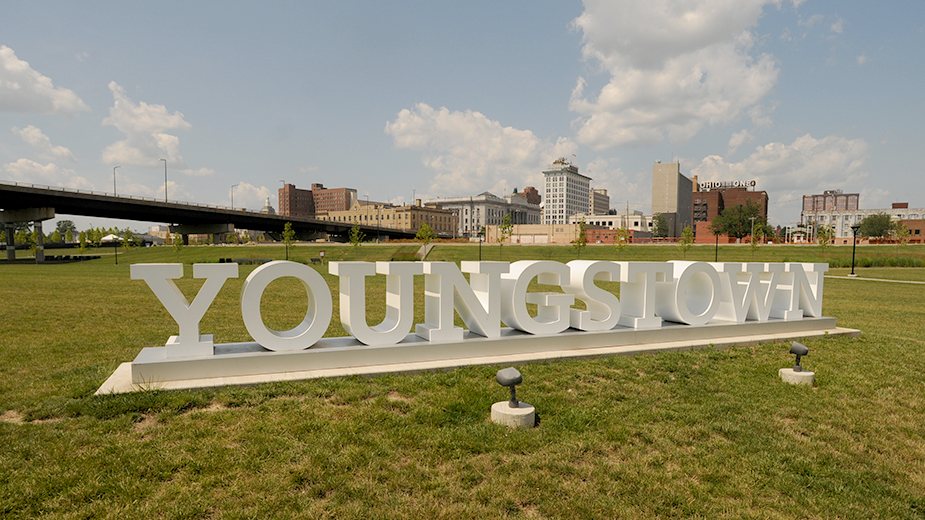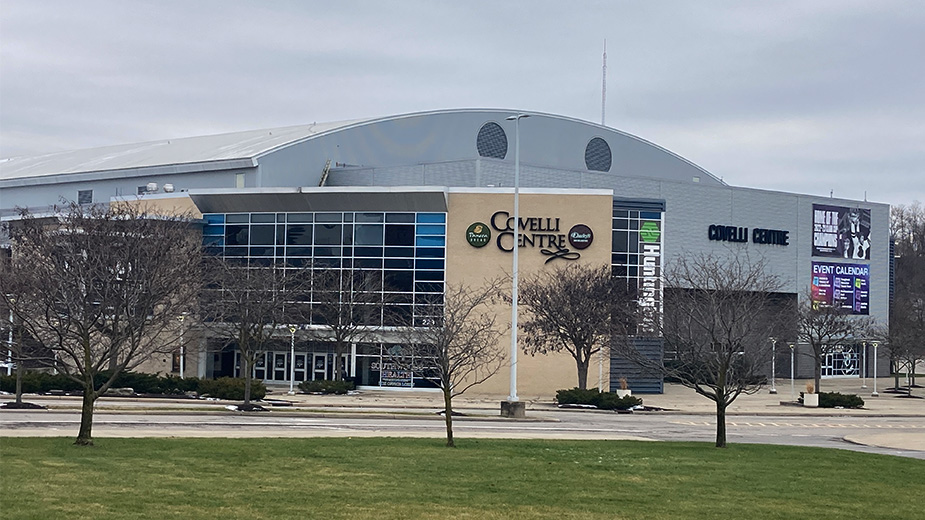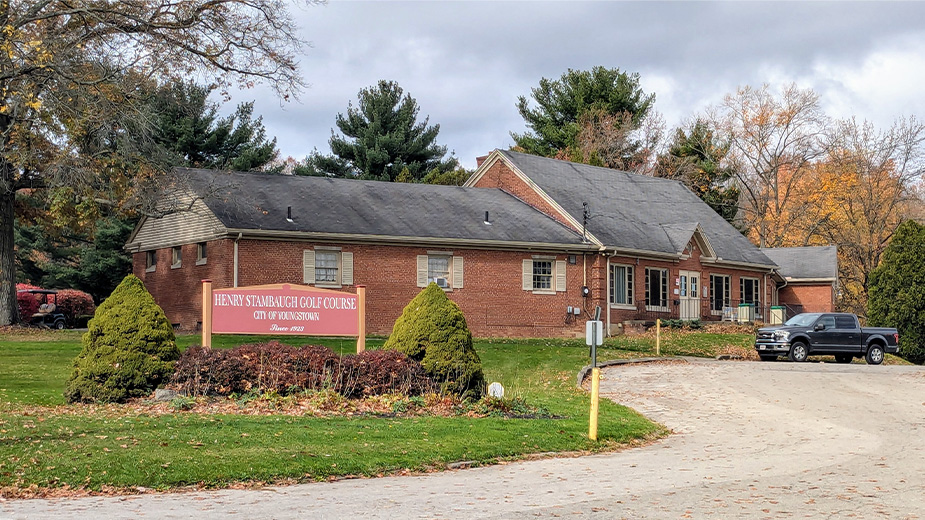Youngstown OKs Design for New Duplex on North Side
YOUNGSTOWN, Ohio – Common Wealth Inc. and Youngstown Neighborhood Development Corp. will partner to develop a 2,200-square-foot duplex on the North Side.
The members of the city’s Design Review Committee approved the design submitted for the duplex, which will be built at 107 Baldwin St., with the understanding that color samples of the vinyl siding to be used will be submitted to the committee.
The project was a late addition to the committee’s agenda Tuesday morning. It was among six items considered by members.
The duplex will cost in excess of $400,000, said Jim Converse, sustainability coordinator with Common Wealth.
Common Wealth had received money several years ago to construct up to 10 houses on Baldwin Street and built only two before the housing market slump, and those units took several years to sell, Converse said. The housing work was put on hold as Common Wealth focused on its kitchen incubator and other food-related work until recently.
“We’ve owned all those lots since then, and we’re just getting ready now to go back into construction again,” he said.
Ian Beniston, YNDC executive director, told committee members during his presentation that his organization will manage the project. Each unit in the two-story duplex will have two bedrooms, two bathrooms and either a front porch or a balcony. The siding on the two-story building will be premium vinyl.
He also pointed out that the duplex will feature solar panels on the south roof that will provide 75% of the all-electric building’s energy needs.
“It will be very well insulated and have very efficient windows, so it’s going to be a highly efficient building relative to a lot of new housing that you see still being built regionally here,” Beniston said.
“Over time, we want to do additional construction there in what we’re calling the Elm Eco Village,” Converse said. Eco villages are environmentally based community housing projects.
“We’re hoping within a month or so we can get things moving there on-site,” Beniston said. The goal is to have the building constructed in about six months. Zoning and building permits still need to be secured.
The committee also approved a request by Steelite International, 255 W. Federal St., to install an additional glass door on the façade of its downtown headquarters.
Steelite, which is experiencing “tremendous growth,” is expanding into a portion of the first floor of the Semple Building, 265 W. Federal St., said architect Michael Fagan of Olsavsky Jaminet Architects. The new doorway, which will mimic the existing main entrance, will lead into a small showroom, additional office space and quality control lab.
In other business, the committee approved a $5,700 façade grant request by Goldhammer Investments LLC, 59 Steel St., to help pay for $11,400 in exterior renovations, including metal siding, aluminum fascia and soffit, and painting portions of the building and doors, with colors to be provided to the committee.
Another façade grant request was funded but with additional changes requested. Fusion Barber Salon LLC, 2725 Mahoning Ave., sought $20,000 in façade funds for work that included painting of its building and installation of a 10-foot-by-8-foot, 10-inch sign with illuminated lettering and an aluminum panel on the brick façade and an illuminated 6-foot-by-8-foot monument sign in the parking lot.
Committee members approved the mounted sign but expressed concerns over the monument sign regarding traffic visibility and access to handicapped parking spaces. They requested the business come back with a proposal for a pole-mounted sign that potentially could include other businesses located in the same plaza and offered to work with the plaza’s owner on that.
The committee also gave approval for the façade renovation for Purple Cat, 107 W. Federal St., where it plans to operate a small store employing its clients, who have developmental disabilities. The space now has two doors on either side of the façade, one of which won’t be used but the other which will lead to the second floor, Jill Perencevic of Purple Cat said. Plans call for installing a garage-type door in the center that would allow the space to also be used for performances.
Bull & Bear, which recently opened at 318 Elm St. in the former Inner Circle, sought approval for renovation work that already had been completed, including painting the soffit, refacing the patio, adding new railings and updated landscaping.
The business’s owner was unaware that city approval was required before the work was done, Bull & Bear’s Beth Baker said.
Pictured at top: The area on Baldwin Street where Common Wealth will develop a 2,200-square-foot duplex.
Copyright 2024 The Business Journal, Youngstown, Ohio.



