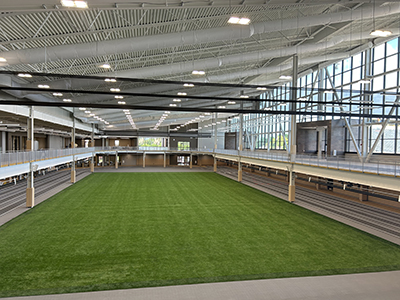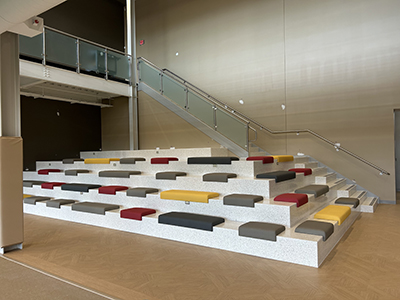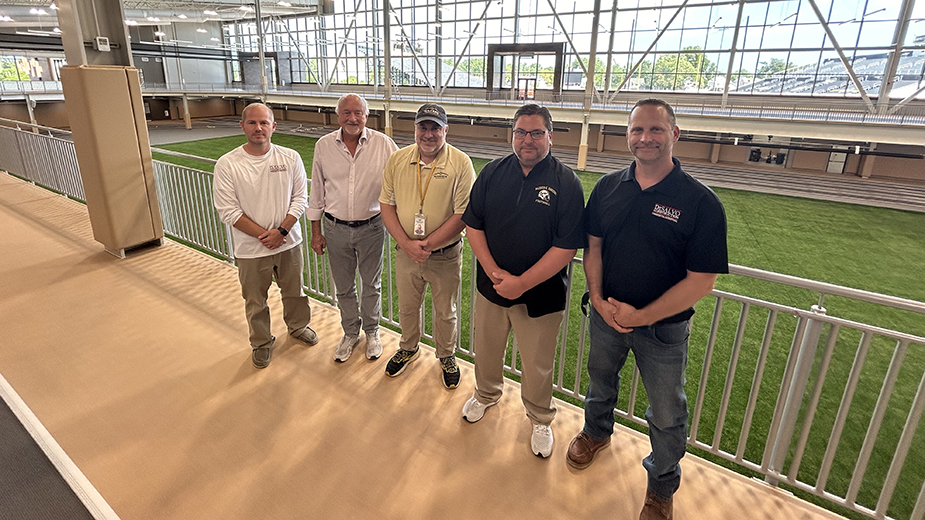WARREN, Ohio – The much-anticipated Student Recreation and Wellness Center at Warren G. Harding High School has officially opened its doors, marking a significant milestone for the Warren City School District.
The $34 million building, funded through a combination of federal grants and the district’s capital budget, will become a hub of student activity and community engagement, with state-of-the-art amenities designed to enhance both academic and extracurricular experiences.
Joe DeSalvo, president of DeSalvo Construction Co., the Hubbard-based company that built the structure, noted the scale and complexity of the project.
“We weren’t building on an open green space. It was like an urban build. We had a lot of thought and planning that went into trying to execute in a way that was efficient for the project,” he says.
One of the biggest challenges, according to DeSalvo, was getting the subcontractors access to the site because it was sandwiched between the school and the football stadium.
Steve Chiaro, superintendent of Warren City Schools, says he’s excited about the opportunities the new center will provide for students across all grade levels.
“Every time I come in here, I think, ‘It’s a good day to be a Raider.’ For the kids in our community, this next chapter is going to be outstanding,” he says.

The main section of the 136,000-square-foot building features a large, open space with a 200-meter running track on the ground floor and a walking track above it.
DeSalvo highlighted the building’s signature feature, a 50-by-300-foot window on the northern side of the building that serves as the backdrop to the football stadium.
“I think the impact is going to be immediate. And as things progress there, I think it’s going to be a source of pride for the community,” DeSalvo says.
The center is more than just a recreational facility; it’s a strategic tool in the district’s ongoing efforts to increase student engagement and success.
“We know if we get our kids engaged, they’re going to be successful. Our students who are less engaged are less successful. It’s a simple matrix on how we want to do business in the Warren City Schools,” Chiaro states.
DeSalvo Construction employed more than 100 tradespeople for the project, emphasizing the importance of local trade organizations.
“The labor and management teams, along with the Builders Association of Eastern Ohio and Western Pennsylvania and the Western Reserve Building Trades, have really come together and have been working together to revitalize and engage our youth,” DeSalvo says.
With spaces designed to serve students from preschool through 12th grade, the center will play a crucial role in integrating physical activity, academic enrichment, and social development.
Chiaro highlights the flexibility of the new facility, which includes study stairs with cushions for students to work or listen to lectures, fully wired study lounges, and a room designed for students with sensory issues, such as those on the autism spectrum.
Among the many features of the new center is a dedicated space for the district’s robotics teams, a project that was allocated $2 million.
This two-floor area, on the eastern side of the building next to the long-jump area, will provide a technology environment for students involved in the program.
“We know that students who engage in our robotics program are successful,” Chiaro says.
The center also includes advanced equipment for the district’s burgeoning e-sports program. A new varsity-level e-sports lab has been installed in the center, and the original e-sports lab will now serve as the junior varsity rooms.
Chiaro notes the program’s early success, with two students receiving college scholarships through their participation in e-sports.
“We opened up a lab a couple of years ago for our pilot program and we had 140 students express interest. Two of our students got scholarships last year. They were recruited to college through e-sports,” the superintendent says.
Additionally, the center boasts two golf simulators, which are not just for high school athletes but also will serve the district’s youngest students.
“We’re going to bring our preschoolers here to use the golf simulators to work on those skills that 3 to 4-year-olds need to get better at,” Chiaro says.
He envisions the center as the heart of student life at Warren G. Harding, with its assets available to students involved in school activities and organizations.
“We want this facility to be the hub of activity for our kids throughout the year, throughout the day, and into the evenings,” he says, emphasizing that the center is designed to be a structured environment.
“It’s not going to be wide open,” Chiaro says. “It’s not going to be [like] the mall.”
The district plans to explore ways to integrate the broader community into the center, with evening use being considered for as early as next year.
The vision for the Student Recreation and Wellness Center began over a decade ago, with discussions about the project evolving over the years.
The district began setting aside funds to make the dream a reality. After the Covid-19 pandemic, it was able to secure $16.5 million in federal grants to help fund the construction.
The remaining costs were covered by the district’s capital budget, ensuring that no additional tax dollars were required.

“We really believe that we have everything taken care of,” Chiaro says, noting that the cost of staff and utilities have been incorporated into the district’s budget. “This facility is going to be of no additional tax dollars.”
Phillips Sekanick Architects, the firm that designed the center, faced the challenge of maximizing the use of space while maintaining flexibility for future programs.
Kim Phillips, president of the firm, expresses pride in the final product.
“At the end of the day, we’re proud of being able to interpret what Steve and the staff’s visions were and wrestle with the confinement of the space. As big as this project is, it’s relatively shoehorned in between the school and the football field,” Phillips says.
The center, originally envisioned as a 60,000-square-foot building, expanded significantly during its design phase, ultimately growing to accommodate the district’s evolving needs. The project went through at least a dozen iterations before the final design.
Phillips also notes the homage paid to his father, who designed the original band shell at Warren G. Harding in the 1970s.
The new band shell, incorporated into the center, features a similar design and retains the original “W,” a nod to the school’s legacy.
As the Warren City School District celebrates the opening of the Student Recreation and Wellness Center, attention is already turning to future projects.
Phillips Sekanick Architects is handling the new visitor stands at Mollenkopf Stadium, with work expected to begin in November. These updates, including new stands, concessions, and restrooms, will be paid for from the district’s capital improvement funds.
The district also is working on a student-run bistro in partnership with AVI Foodsystems and has applied for a grant to purchase the necessary equipment.
Two spaces within the center, one on the first floor and another on the second, have been designated for health partners who are expected to begin offering services to students and the community as early as next year.
Looking forward, DeSalvo sees the potential for similar projects in other school districts.
“I think other districts are going to see that type of facility. And I think there will be a push for more of those types of facilities.”
Pictured at top: Leading the team that built the center are Jim Bayer, vice president of pre-construction, DeSalvo Construction; Kim Phillips, president, Phillips Sekanick Architects; Steve Chiaro, superintendent of Warren City Schools; John Lacy, executive director of business operations, Warren City Schools; Mark Dodd, vice president of project management, DeSalvo Construction.
