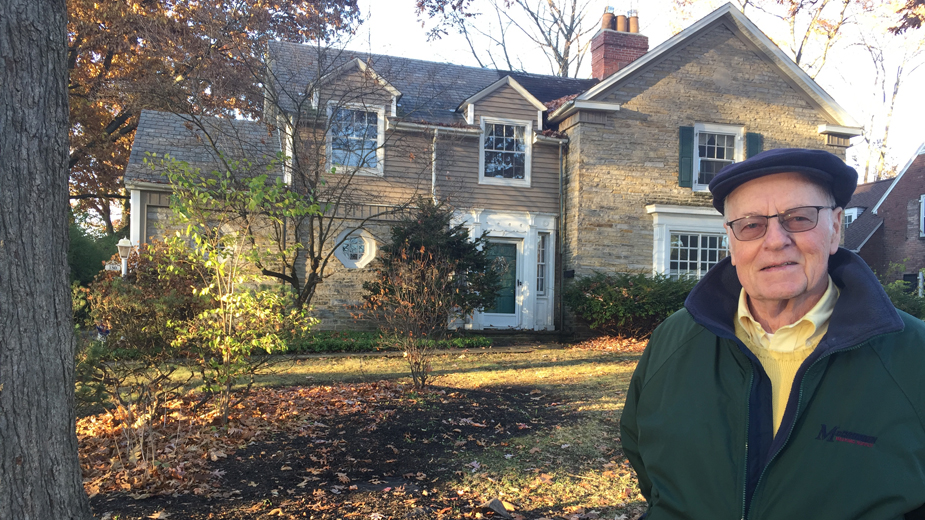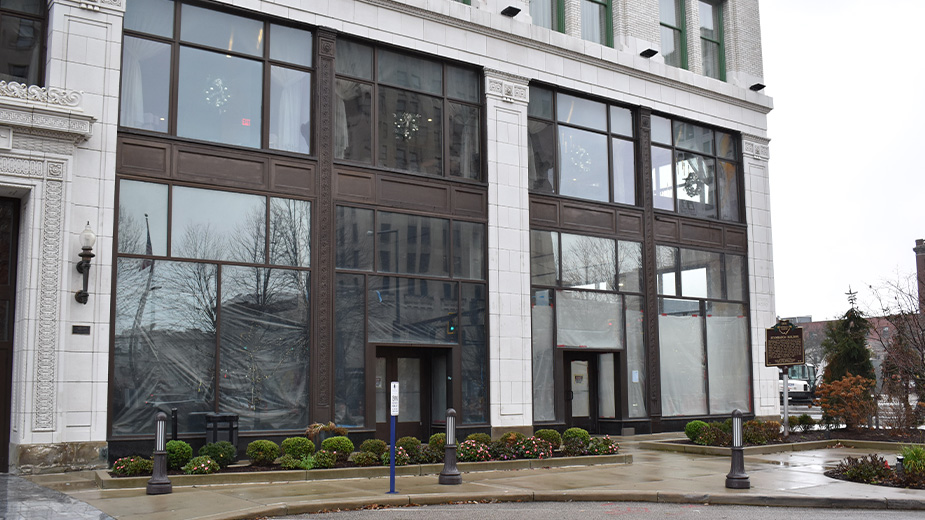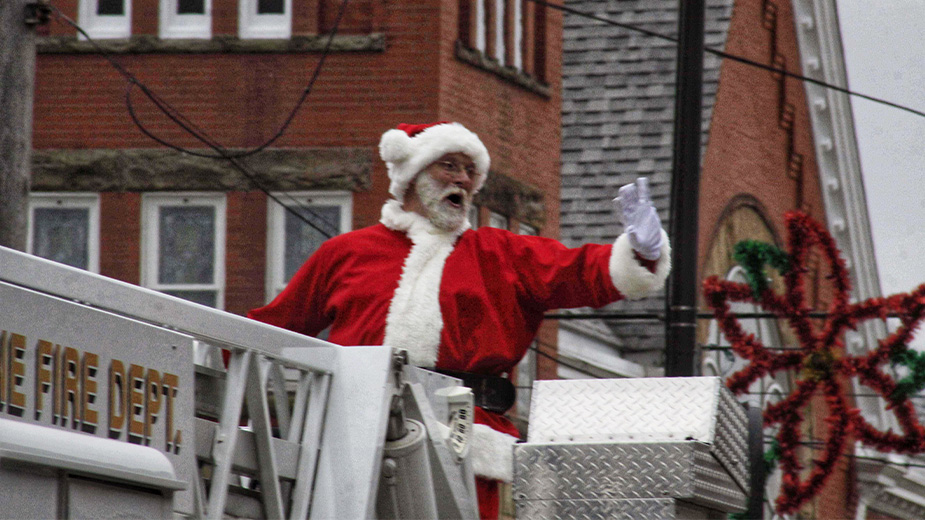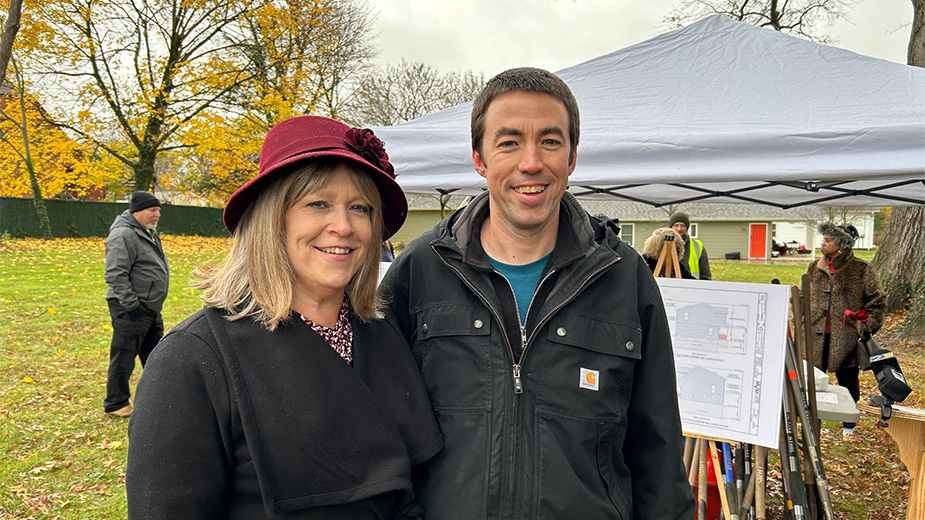Historic Forest Glen Holds Its Charm from the 1920s
YOUNGSTOWN, Ohio – During the 1920s, as America’s fascination with the automobile took hold, real estate developers across the country began to plan new residential developments that adapted to this mode of transportation.
One such developer was Louis Kreider, president of Kreider-Rotzel Real Estate Co. in Youngstown. In 1923, Kreider acquired several family farms that encompassed about 130 acres in northern Boardman Township west of Market Street, just 2½ miles south of Youngstown Central Square.
Simultaneously, work was underway in nearby Mill Creek Park to execute the design plans of renowned landscape architect Warren Manning. In 1921, Manning, a protégé of Frederick Law Olmstead – best-known for designing New York City’s Central Park – had convinced Mill Creek commissioners to expand the park into the township and create a lake in a low-lying swampy area near those Boardman farms.
Kreider, seeing an opportunity to build one of the first suburbs in the area, centered his attention on what would become Lake Newport, and then platted single-family housing lots nearby that could be reached only by automobile because no public transportation routes or tracks ran this far south.
That neighborhood became Forest Glen Estates, which today is listed on the National Register of Historic Places.
“It was developed in anticipation of Lake Newport’s opening,” says Rebecca Rogers of Poland, who in 1995 did the required research and submitted Forest Glen’s application for listing on the register. Manning, she notes, envisioned incorporating Mill Creek Park into a larger-scale residential development, including a new town center at the corner of Shields Road and Market Street. “He had come out here as early as 1910,” she says, “and already had a lot of this in his mind.”
Kreider also saw a market – this one for more exclusive, high-end residences that would attract the wealthier families south of the city, because many of the first-generation industrialists had already built large houses on the north side of Youngstown.

Pictured: Louis Kreider, the developer of Forest Glen, lived in this house 46 Newport Drive, built in 1926 and seen here in 1927.
“These were the second and third generations of the industrial families,” Rogers says. Physicians, businessmen, executives, bankers and attorneys – all would build houses in the Glen.
The design of Forest Glen began in 1923, as did construction of the first houses in the neighborhood. “The first street was Forest Hill and the tail end of Oak Knoll,” Rogers says.
The historic district encompasses most of the first phase of the glen’s development: Forest Hill Drive, Mill Creek Drive, Newport Drive, Overhill Road, Oak Knoll Drive and portions of Windsor and Brookwood roads.
According to records Rogers and the Forest Glen Neighborhood Association compiled, the first house built in the neighborhood was a classical revival residence for Herbert and Clara Cushman at 4845 Oak Knoll. The house, built in 1923, was designed by the architectural firm of Dunn and Copper. Cushman was an accountant for the Youngstown Sheet & Tube Co.
Each land deed carried certain restrictions, according to records. Among them were restrictive covenants based on race and ethnicity that required all residents be Caucasian – a mandate not uncommon throughout new and existing neighborhoods during the first half of the 20th century. The U.S. Supreme Court ruled such neighborhood covenants unconstitutional in 1948, a decision reinforced by the Fair Housing Act of 1968.
Other stipulations in the development of Forest Glen required that each dwelling be a single-family residence of two stories and priced at a minimum of $10,000. Each property owner was required to contribute to a fund that maintained common landscaped spaces in the neighborhood and paid for snow removal on sidewalks during the winter.
Special care was given to the design of each yard and house, Rogers says, and each had to comply with the covenants that mandated that the houses be set toward the back of the lot to preserve a green, aesthetic appeal in the neighborhood. “There were some bossy rules during the early development,” she says. Front yards, for example, were required to be deeper than the width of the house and were restricted to lawns, landscaping and flower gardens. Those who wanted to plant vegetable gardens had to do so behind their houses.
Before construction could begin, Kreider Real Estate had to approve the architect the homeowner chose. Among the firms used in the design of these houses were prominent Cleveland-based companies Dunn and Cooper – which designed houses in Shaker Heights and Cleveland Heights – Meade and Hamilton, and Small and Rowley. Local architects Clarence Kissinger and Barton Brooke also designed houses in the glen.
Landscape architects included Manning and Cleveland-based Pitkin and Mott, according to records.
And, each house had a garage – most of them large enough for two vehicles – a nod to the growing wealth of the community and the residences in the development.
“This was a very desirable area and one of the first subdivisions on the South Side, with the exception of Volney Road,” Rogers says. The fact that Forest Glen was a planned subdivision and the earliest in the Mahoning Valley that could be accessed only by automobile helped qualify it for the Register of Historic Places.
Building in the glen continued in earnest throughout the decade of the 1920s, but slowed considerably during the Great Depression of the 1930s.

Pictured: Forest Glen along Newport Drive in 1927, just four years after the first house was constructed in the development. Photos courtesy of the Mahoning Valley Historical Society.
“When the Depression hit, people weren’t buying these lots,” recalls Charles McCrudden Jr., whose father built a house at 130 Overhill Road in 1938. McCrudden, the former president and owner of McCrudden Heating Supply Co., lived in that same house as an adult and today lives about a block from his boyhood home.
Indeed, the entire planned subdivision was at risk as a result of the Depression, McCrudden remembers, noting many of the undeveloped lots and houses stood on the brink of foreclosure. “Dollar Bank held the mortgages to a lot of these,” he says.
However, the president of Dollar Savings and Trust Bank, as it was known during this era, was none other than Carl Ullman, who happened to live at 4128 Windsor Road in the glen. “He could have foreclosed on all of them, but didn’t,” McCrudden says. “He saved the entire development.”
What makes the glen unique is that each house has a character all its own, McCrudden says. His boyhood home, for example, was constructed in part with sandstone quarried from the area of Mahoning Avenue where Isaly’s built its massive Art Deco dairy production plant – today a U-Haul depot and storage complex. “They were digging the foundation, and my dad saw the stone down there and he had it cut,” he recalls.
Construction of new houses all but came to a halt during World War II, but rebounded afterward, McCrudden says. By that time, many prominent names filled houses in the subdivision – Pollock, Beeghly, Isaly, Stambaugh, Manchester – all members of these families lived in the glen during this era.
Lynn Kirkwood, who today lives at 59 Newport Drive in the same house where her mother and father moved in 1968, says hers is an example of the construction that occurred in the decades following World War II. “Ours was built in 1958, and had a slate roof originally,” she said. “When my parents moved here, you needed a wood shake or a slate roof.”
Today, those restrictions have been eased, taking into consideration the exorbitant costs of maintaining such an antique look. At the same time, all of the residents in the glen take a special pride in preserving the integrity of the neighborhood, McCrudden says.
Moreover, Forest Glen stands as a living testament to the industrial and business leaders of a bygone age, Rogers says, exemplified by the level of talent used to design and plan the neighborhood.
“Warren Manning went on to landscape the Stan Hewitt mansion and grounds in Akron, and had clients such as the Fairlawn County Club,” Rogers says. “Forest Glen fits into that trend, and shows where the Youngstown area was pointed in those days.”
Pictured at top: Charles McCrudden Jr. stands in front of the house built for his father in 1938.
Copyright 2024 The Business Journal, Youngstown, Ohio.



