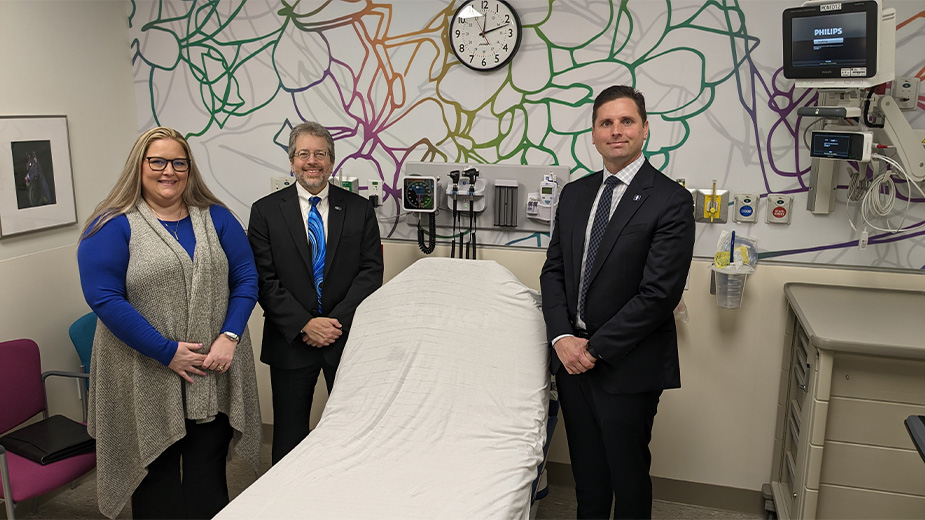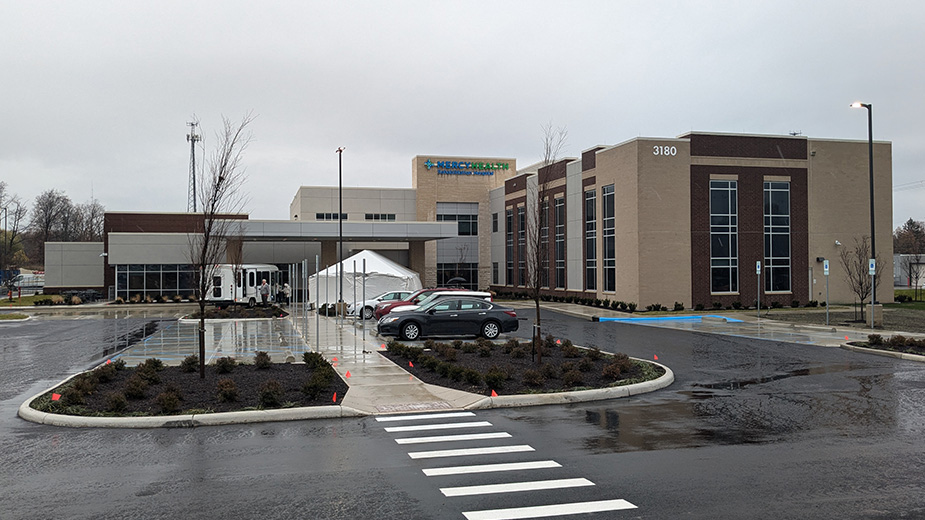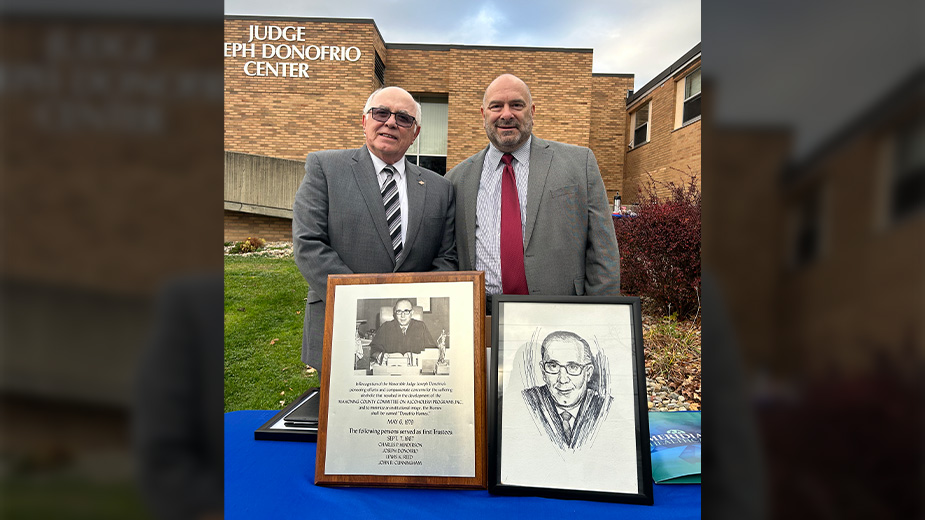Akron Children’s Unveils $31M Expansion at Boardman Campus
BOARDMAN, Ohio – Nicole Madison, clinical nurse manager of Akron Children’s Hospital Mahoning Valley’s emergency department, has been working with the hospital since 2008. She said through her various roles over the years, she watched as the number of patients continued to increase and eventually outgrew the space.
“Day One, the first month that we arrived in 2008, we saw maybe 30 patients a day,” she said. “It quickly grew, and to date our highest volume of patients we put through in a 24 hour period is 210.”
In response to the rapid increase in patients, Akron Children’s Hospital Mahoning Valley unveiled the result of its $31 million construction project Wednesday morning.
The project, which began in fall 2021, expanded the Boardman hospital’s previous 9,600-square-foot emergency room space to 34,700 square feet.
The new space includes an additional six treatment rooms from the previous 17, three of which are for behavioral health needs. Previously, there was only one behavioral health-focused room.
An additional triage room has also been added to the area, where there was previously only one.
This past winter has been very challenging, Madison said.
“There were many days where we saw over 180 patients a day in a space that was only built to see maybe 80,” she said.
Madison said the most important part to her team is the new nurses station.
“That was our No. 1 priority when we were building,” she said.
The new space will allow for better collaboration and teamwork that goes way beyond just nurses, Madison said.
“We have a very large, open nurses station that was kind of the starting point of the entire build process,” she said.
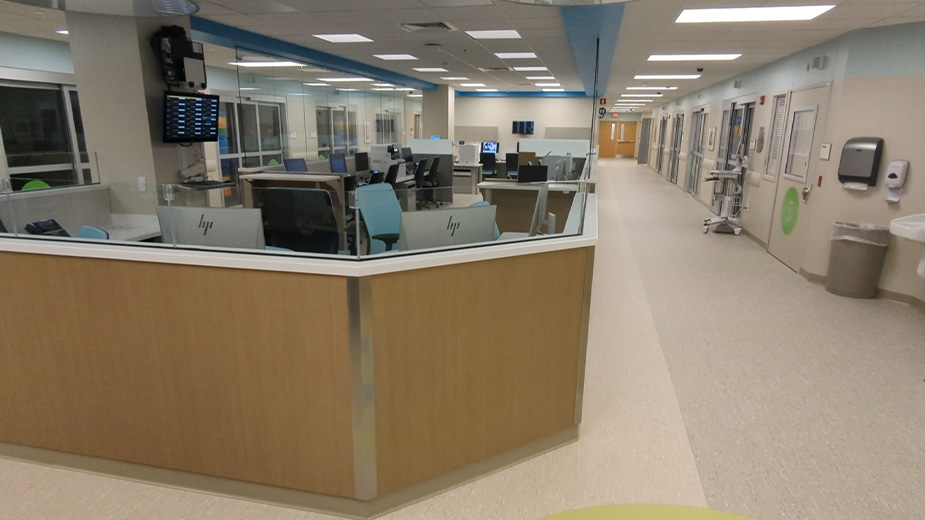
As part of the build team, Madison said she remembers going to the former K-Mart building in Niles around June 2020 and building the entire area out of cardboard.
“We were actually able to cut walls down or break walls down,” she said. “From where we started with the process to where we ended up is two totally different spaces.”
Madison said she is excited to now see the project come to fruition.
The building now has two separate nurses stations, a fast-track area, suture rooms for dedicated suture teams to do stitching, a relocated ambulance bay, a localized transport team, two dedicated recitation rooms, isolation rooms and a lot of additional space.
“It’s been a long time coming,” Madison said. “We are able to serve more kids in a timely fashion, and it’s just been so important. A lot of the space was outdated and just really needed a fresh look – bigger hallways, bigger rooms.”
Paul Olivier, vice president of Akron Children’s Hospital Mahoning Valley, said the idea for the project has been in the works for a long time.
“The volumes in our emergency room have been increasing every year,” he said. “Some years ago, right before the pandemic, the planning had started because we were outgrowing our current space.”
Olivier said planning for the project started back in 2018-2019 as they were seeing major increases in volumes of patients.
“We wanted to make sure we had the appropriate resources for it,” he said. “We took a pause when the pandemic hit.”
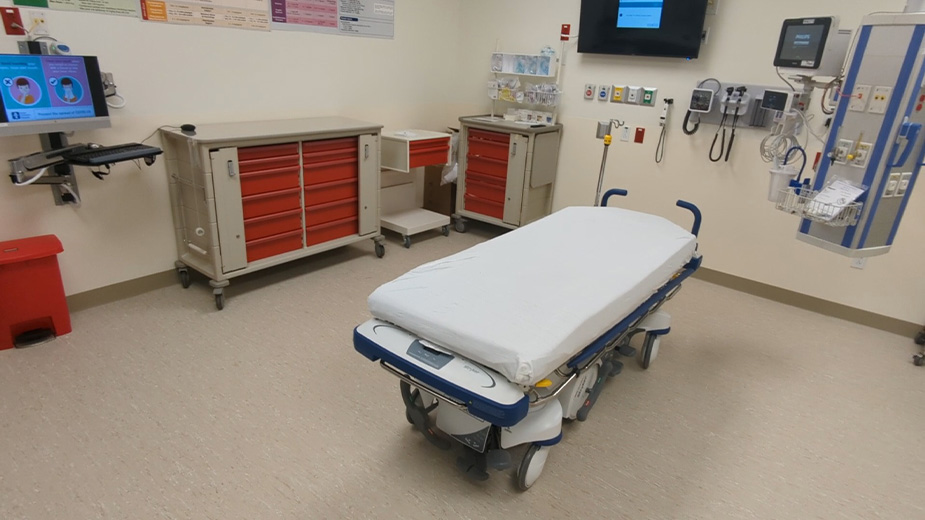
After some recalibration after the pandemic, the hospital made its final adjustments to the layout and began construction in fall 2021.
Last year, the hospital saw more than 38,000 children and teens, Olivier said. He said he believes the new space will allow them to see more than 40,000 patients per year.
On April 19, the current emergency will close. All the current staff and others will switch to the new facility on that date.
“Up until then, our staff has been doing simulations and getting used to the workflow and where things are so they can work efficiently in the new space,” Olivier said.
More than 100 employees were already working in the emergency department, Olivier said. They already had to hire a few additional staff members for housekeeping support and other areas. Future staffing may be hired as needed.
One of the biggest differences between the new emergency as opposed to the previous space is storage, Olivier said.
“In this space we have a lot more storage space,” he said. “All the patient rooms are bigger, and we’ve added two behavioral health rooms.”
Olivier said parents can bring in children ages infant to 21 years old.
“We’ll treat everything that we see,” he said. “If we can’t handle it here, we’ll transfer [the patient] to the main campus in Akron.”
Olivier said most of the funding came from private donors, including the Youngstown Foundation, the Cafaro Foundation, many local banks and other community individuals such as Lenny Fisher, president of Handel’s Ice Cream.
“This is very important to the area because it’s the only emergency department that is dedicated to the health and well-being of children and teenagers up to age 21,” he said.
There are only about 100 hospitals specifically geared toward children throughout the entire country, Olivier said.
“To have an asset like this in your community, in our backyards for those of us that live in the area, is a real plus for quality of life here and quality of medicine that we deliver to children and teens,” he said.
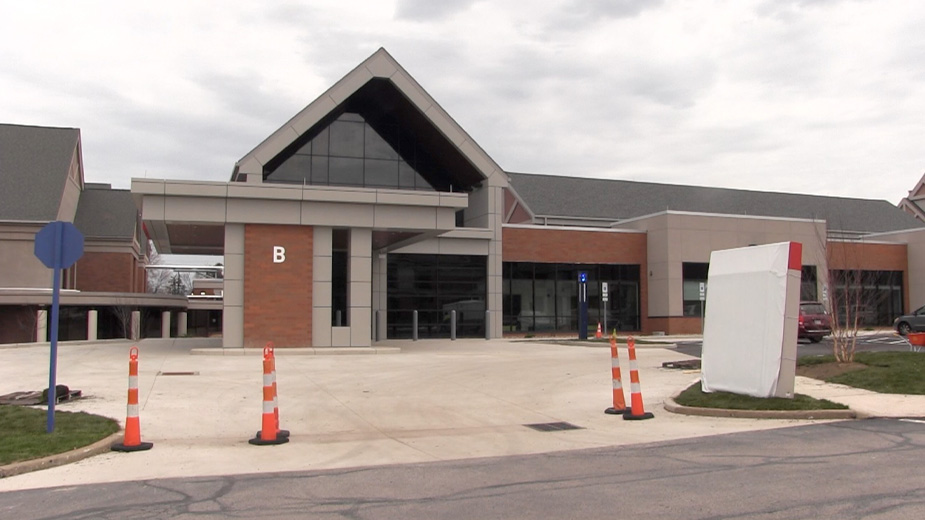
Olivier said the most significant change from the previous building is the additional behavioral health rooms because of an increasing number of children needing those services.
“On average, prior to the pandemic we would see maybe two or three behavioral health patients here a day,” he said. “Now we are seeing about four or five.”
There are some additional services that are being discussed for the campus, Olivier said.
“Right now we are going through a master facility plan to determine what to do with the soon to be vacant emergency room space,” he said.”We are always looking to see what services we can add to the community to meet the needs of the children in the area.”
Future announcements about the space may be made in the upcoming months.
Brian Lapolla, vice president of Akron Children’s Hospital facility operations and logistics, said there was a lot of collaborative work behind the project to design the space “for the eyes of a child.”
“The team worked very well orchestrated over the years to accommodate our families in an adequate space,” he said. “The new design doubled the square footage, included a lot more treatment space for patients in the emergency department as well as behavioral health.”
The most significant new feature is the adaptability the new facility’s rooms have, Lapolla said.
“We learned a lot designing this project through the pandemic and were able to calibrate some of the infrastructure so that if we needed to address a pandemic [or] an infectious disease, we could convert the space to full negative pressure or adapt to an isolation unit in the future as needed,” he said.
In addition to the entire team of people seeing the project from start to finish, Lapolla said they have done dress rehearsals and simulations in the space to ensure it is a smooth transition on April 19.
Lapolla said parent and family advisory councils also gave input during the design process so no elements were left out. Without the support of businesses and community members, the endeavor wouldn’t have been possible, he said.
“We are a nonprofit organization, and philanthropy is a critical component to ensure that we can deliver on our mission as a hospital to not turn a child away for any reason and ensure that we can provide the absolute best care,” he said.
Pictured at top: Nicole Madison, clinical nurse manager of Akron Children’s Hospital Mahoning Valley emergency room; Paul Olivier, vice president of Akron Children’s Hospital Mahoning Valley; and Brian Lapolla, vice president of Akron Children’s Hospital Mahoning Valley facility operations and logistics.
Copyright 2024 The Business Journal, Youngstown, Ohio.
