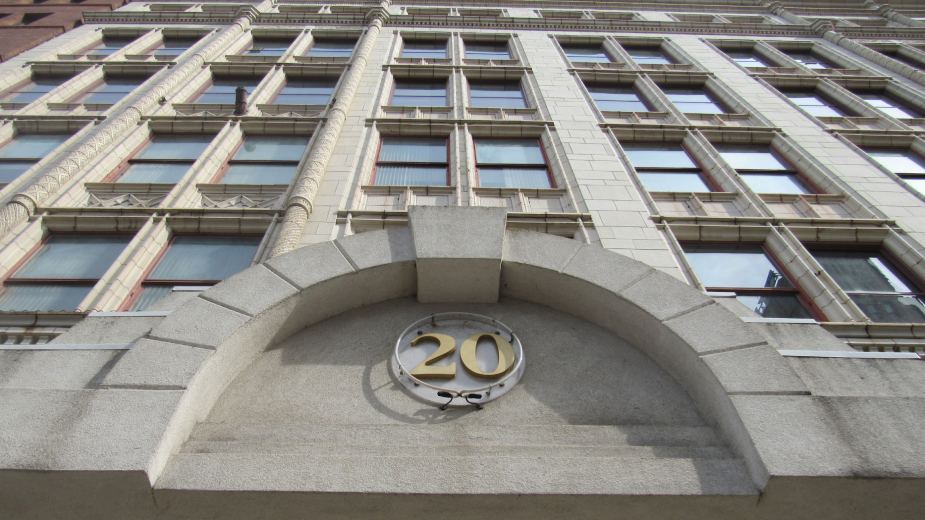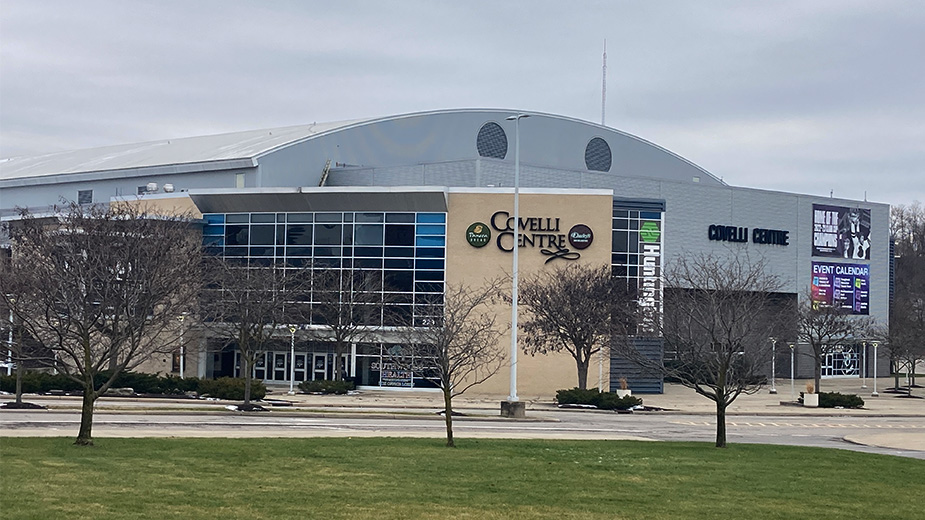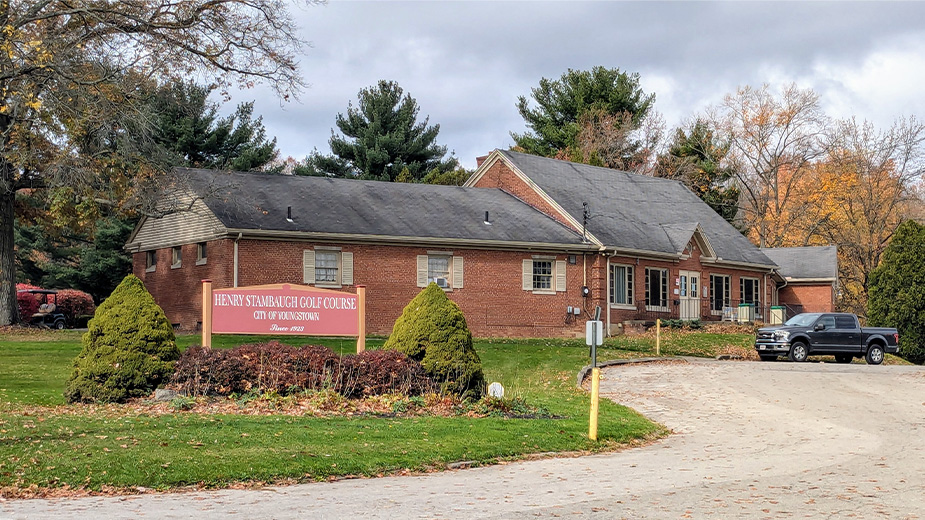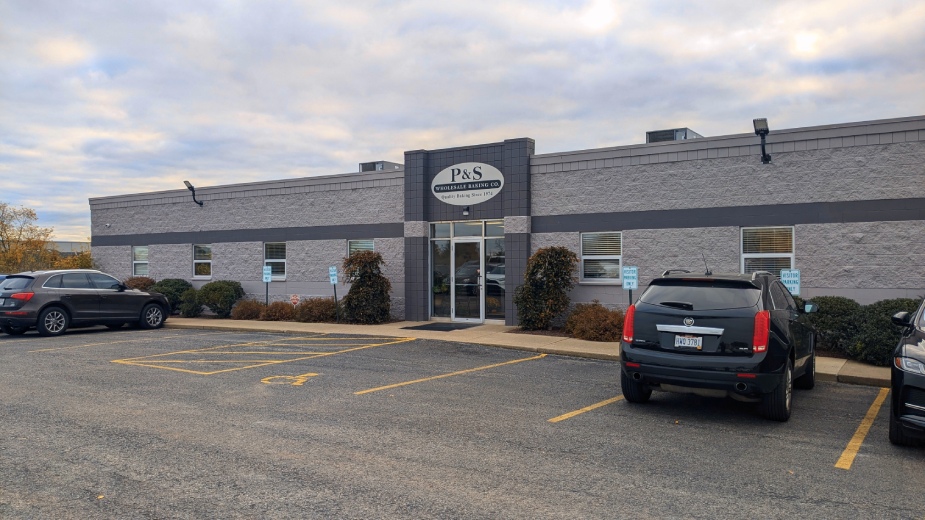Desmone Architects Share 20 Federal Plans with Design Review Committee
YOUNGSTOWN, Ohio – The architectural firm working on the renovation of 20 Federal Place has proposed a design that includes removing the building’s original archway entrances on West Federal Street and the existing canopy.
The city’s design review committee approved the proposed plans for the building, which representatives of Pittsburgh-based Desmone outlined for members Tuesday morning.
The city began working with Desmone in summer 2021 and entered into a memorandum of understanding in December to redevelop the city-owned property. The firm is working on the first phase of the project, which involves interior demolition and environmental remediation, said Stuart Coppedge, senior architect with Desmone
The second phase would be the actual construction work, which would get underway next June, and involve restoring the exterior and rebuilding the interior.
“This is a very exciting project for us and obviously a very important project for Youngstown,” Coppedge said.
Desmone is conduction various feasibility studies for the property with the intent to have it acquired by a private developer that would capitalize on available tax incentives and provide the “essential capital” to complete the project.
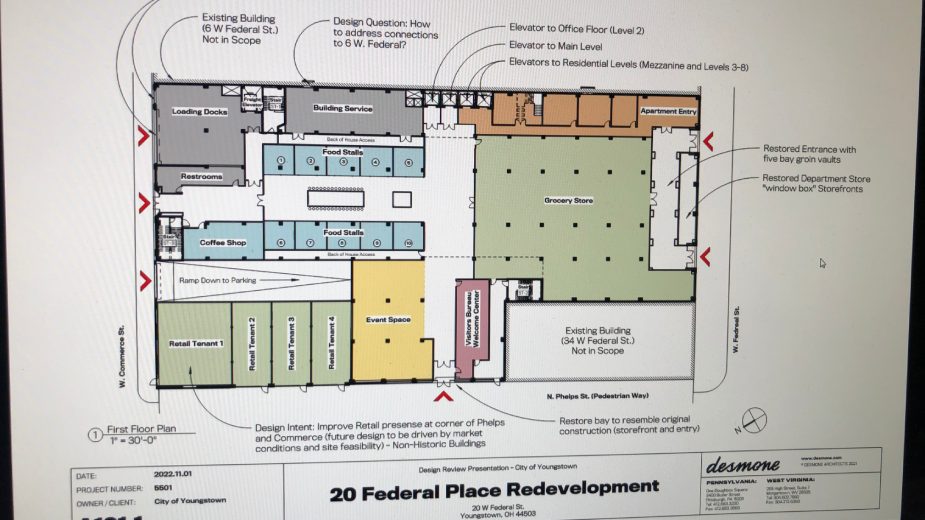
“What the market drives … will determine some of this,” Coppedge said.
Desmone has applied for state and federal historic preservation tax credits for the project. Its plans include removing the existing West Federal entrance and awning and restoring the two arched entrances. Also returning will be the window box storefront between the two entrances.
“Those restored department store window boxes will have a pretty dramatic effect as you’re walking on Federal,” said Brian Gruendl, project architect. “One of the challenges we have, of course, is when that awning comes off, we’ll have to restore all of that stonework behind it. But that’s kind of an exciting challenge that we’re looking forward to.”
The design also includes plans to redo the entrances at West Commerce and North Phelps streets.
Coppedge and Gruendl outlined proposals for the first floor that featured a potential grocery store space, retail tenants at West Commerce and North Phelps, a welcome center for the Mahoning County Convention and Visitors Bureau and food vendors. The building’s second floor would be designed for office space.
The upper floors would be renovated as apartments, with a total of 154 units proposed. Those floors would have a “pretty significant” hole cut into the nonstructural slab for a light well.
Original plans to extend the lightwell to the ground floor presented a historic preservation problem that was resolved when the plan was changed to limit the well to the residential levels, said Hunter Morrison, an urban planning consultant working for the city who chairs the design review committee.
A lower level will be designed to provide underground parking, accessible from East Commerce, for 62 vehicles, as well as storage space for building tenants.
Desmone is coordinating its work with Marucci & Gaffney Excavating Co., Youngstown, which is reconstructing several downtown streets, including West Federal, as part of the $27.65 million Smart2 Network project.
As part of the 20 Federal project, Desmone intends to abandon as many of the underground vaults from the building to underneath the sidewalk, except those that have active utilities. The firm would wall off the abandoned vaults at the property line and fill them.
“We appreciate the chance to work with [the Marucci] design build team that’s doing the work on Commerce right now, and to coordinate that work together,” Coppedge said. “In the public sector, the worst thing you can do is finish a project and then go tear it up.”
Copyright 2024 The Business Journal, Youngstown, Ohio.
