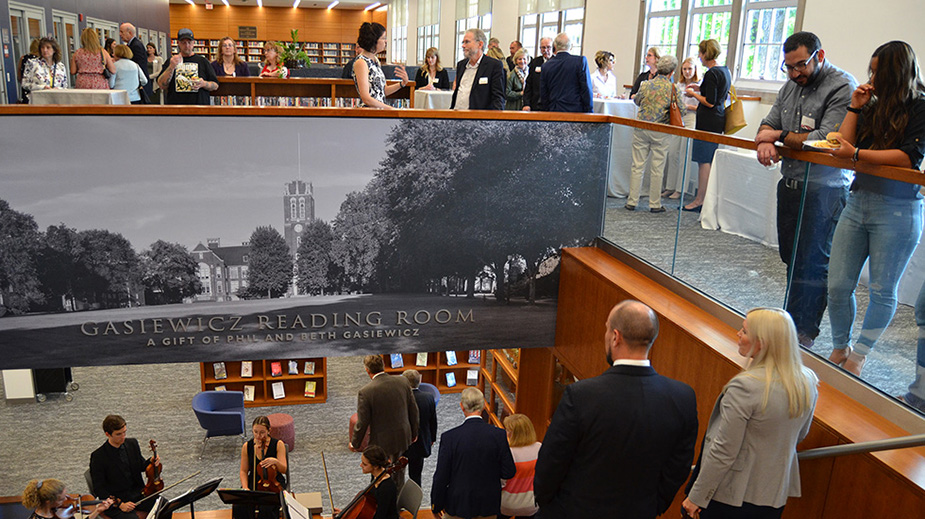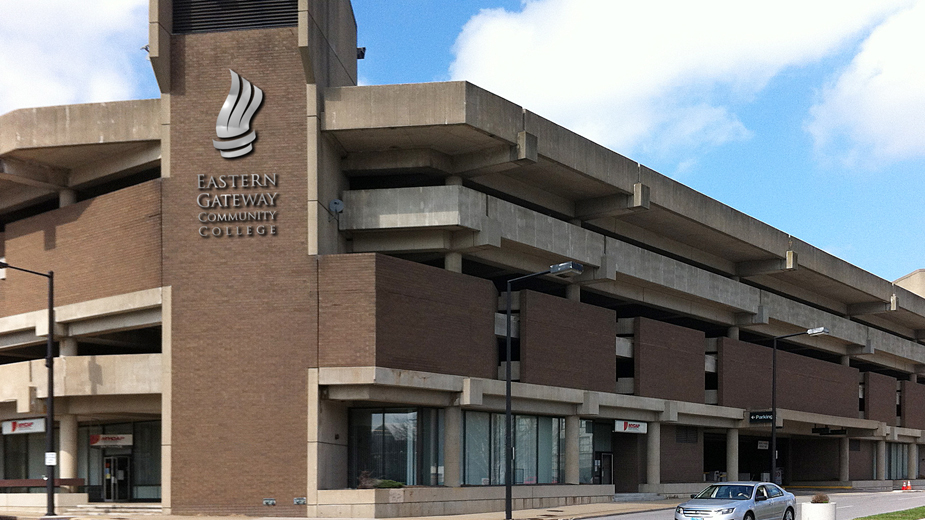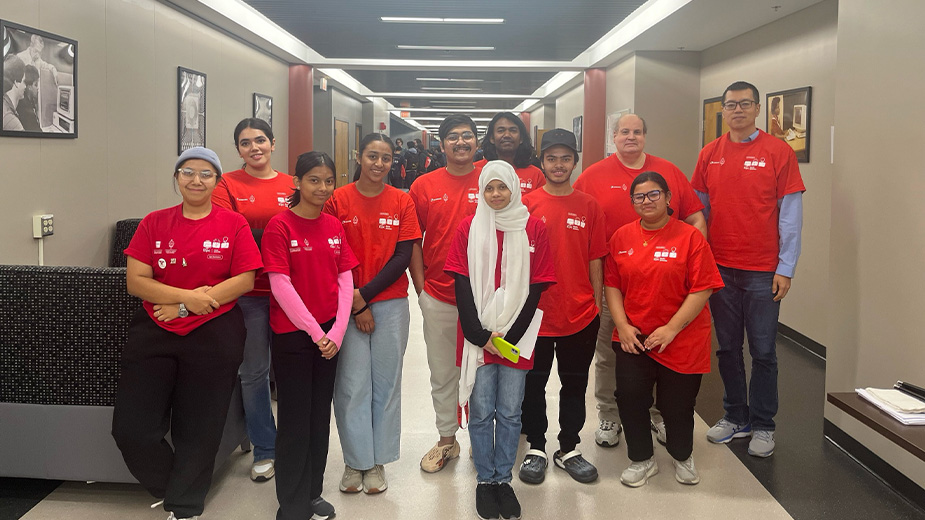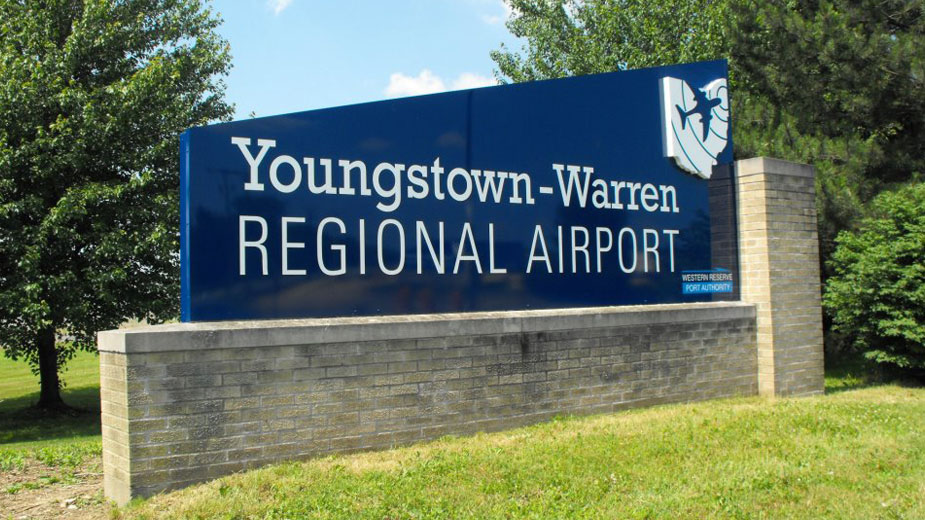Grove City College Rededicates Library After $9M Renovation
GROVE CITY, Pa. – Seventy years after ground was broken to build Grove City College’s Henry Buhl Library, the storied structure was rededicated on Thursday as college leaders and supporters celebrated the completion of a $9 million top-to-bottom renovation that will serve generations of students in the decades to come.
“I like to think of the campus as a series of places where students have special learning experiences because it is so beautiful. Students can find their places on this campus and those places will be a touchpoint for them and it helps them to understand that God made these places as a blessing for us,” said college president Paul J. McNulty.
“Students are excited. They appreciate already what a cool place this has become,” McNulty told the crowd of donors, alumni, students, faculty, and staff gathered for the ceremony.
Board of Trustees Chair Edward D. Breen thanked everyone involved in the effort to “bring this iconic building back.” He also noted that the work was an example of the conservative way the college is run. “One thing I love about a project like this – Grove City College has a history of having a lot of the money in hand from people who love this college before we put a shovel in the ground and by the time we had the project finished up, we pretty much have it paid for.”
The ceremony marked the culmination of years of planning, fundraising and construction, which was completed in phases over the last year to mitigate the work’s impact on the student experience.
The “new” Buhl Library features redesigned and new spaces for students to study, collaborate, gather, and learn; the technology and tools necessary to support their success – and devices; and an in-house café. The project also included a complete overhaul of the building’s mechanical and electrical systems.
The first floor Armstrong Lobby features a new circulation desk and lounge area and provides open access to the Mehaffey Learning Commons and Collier Café, as well as the ground floor Gasiewicz Reading Room via a new bleacher staircase that is one of the most dramatic changes to the library’s previous profile.
The Learning Commons provides a versatile space for students to study on their own or together. Moveable furniture provides flexibility and a wall of “huddle rooms” featuring Microsoft Surface Hub technology where students can collaborate. And, in answer to students’ prayers, there are outlets everywhere. On the other side of the lobby there is a new technology rich classroom and conference room and the café and a patio, where students can enjoy a drink and a snack from the Urban Trail Coffee Co. Outpost.
The bleacher staircase leads down to the ground floor, home to the new Gasiewicz Reading Room and the Academic Resource Center offices. The reading room features the reference desk, study tables and alcoves, and a Tiffany bust of Benjamin Franklin that has been part of the library’s décor since 1908. The Academic Resource Center’s move from Crawford Hall to the library puts its services closer to the students who need support. The college’s Writing Center is also located on the ground floor.
The project also included improvements to the library’s first and second floor stacks, including new lighting and furniture.
“The transformation from the old library to the new has been fascinating to witness,” said librarian Barbra Munnell. Library staff had to move thousands of books to accommodate the construction and continued to serve students there throughout the work. The results are well worth the inconvenience, she said.
“The availability of varying levels of study and work zones, access to power for student devices, and collaborative technology that enables students to work together and share course work is, to us, the most welcome additions to the library,” Munnell said. The renovation addressed longstanding issue and created more flexibility for collaboration. “Now, there is something for everyone, no matter how they choose to study and succeed during their time at the College.”
“Students have embraced the new spaces and technological tools. The library has never been as full of students so early in the semester as now,” Munnell said.
Henry Buhl Library was originally completed in 1954. It is named for a former college trustee and namesake of the Buhl Foundation – which contributed a third of the library’s original $750,000 construction cost. Built in the Gothic style, the limestone and sandstone edifice reflects the look of Crawford Hall and Harbison Chapel. It was the last piece of the original campus plan drawn up by the famed Olmsted Brothers to be completed.
Pittsburgh architects Perfido Weiskopf Wagstaff + Goettel (PWWG) designed the renovation and Landau Building Company of Allison Park, Pa., handled the construction.
The library renovation was made possible by the support of hundreds of generous donors who recognized the need and stepped up to finance the work. The library features named spaces to recognize those donors, honor specific people, and, in the case of the Academic Resource Center’s Peniel Lobby, an ideal. That space’s plaque includes the motto “Seek the Face of God through Education.” The lobby is named in honor of the anonymous donors’ beloved grandson, who died at an early age and whose middle name was Peniel, which means “face of god” in Hebrew.
Other named spaces are:
- Collier Classroom, Collier Café, Collier Patio – a gift of Janet Collier
- Allen Study Room – a gift of the Craig and Susan Jones Family in memory of Robert and Ruth Allen
- Armstrong Lobby – a gift of The Jay and Linda Sedwick Foundation
- Dr. John Currid Corner, a gift of David and Elise (Ecrement) Finch
- Gasiewicz Reading Room – a gift of Phil and Beth Gasiewicz
- Hefren-Tillotson Study Room – a gift of Hefren-Tillotson Alumni Employees and the Tillotson family
- Marziano Conference Room – a gift of Deborah Marziano
- Mehaffey Learning Commons – a gift of William and Joann (Tresham ) Mehaffey
- Pasilla Reading Room – a gift in honor of Lynne (Kennedy) and Jim Passilla
- Segerdahl Study Room – a gift of James and Rebecca (Hanna) Segerdahl
- Snitchler Circulation Desk, a gift of Todd and Melanie (Krahe) Snitchler
- Class of 2020 Study Room – a gift of the Class of 2020
- Class of 1996 Study Room — A gift of the Class of 1996
- The Academic Resource Center – anonymous, offered to the Glory of God
Pictured at top: Guests at the dedication ceremony visit the renovated library.
Published by The Business Journal, Youngstown, Ohio.



