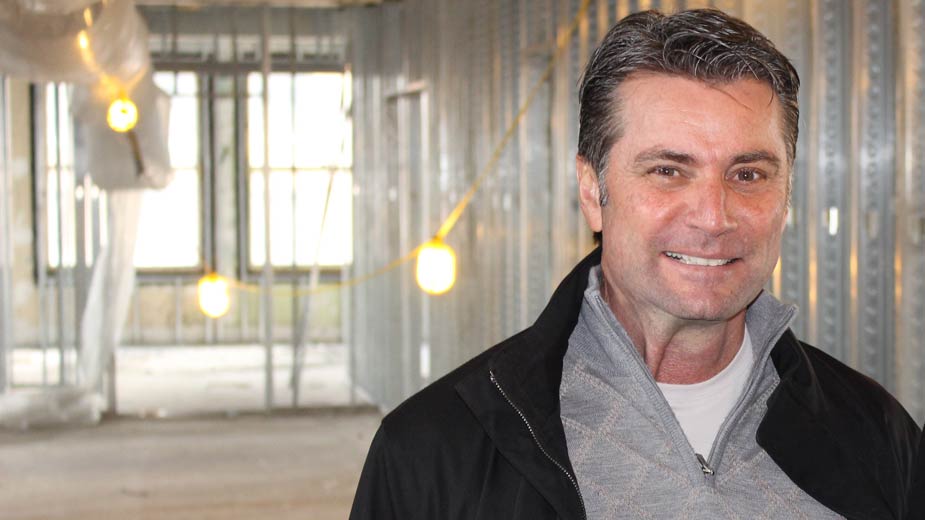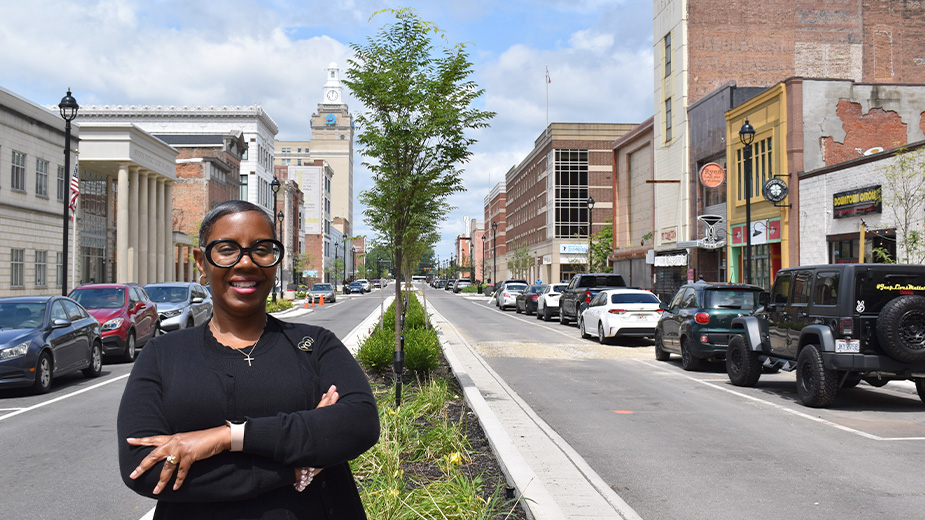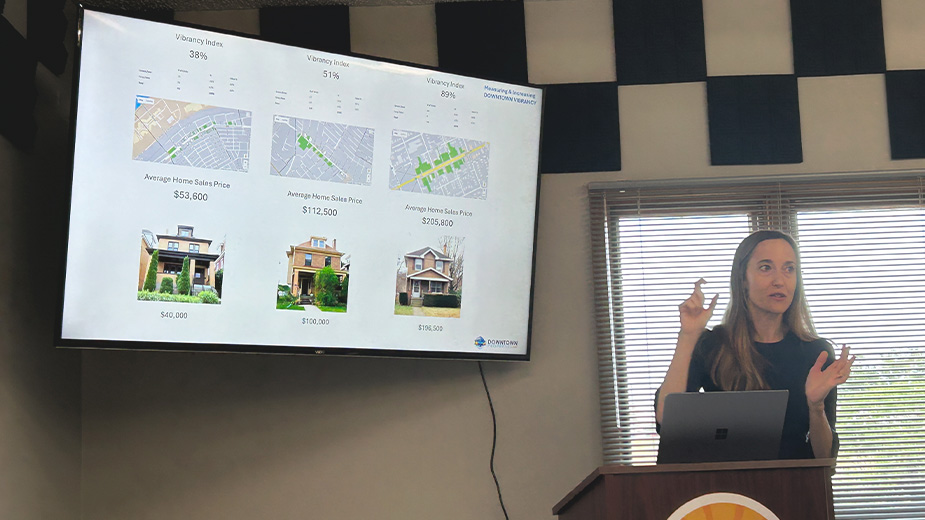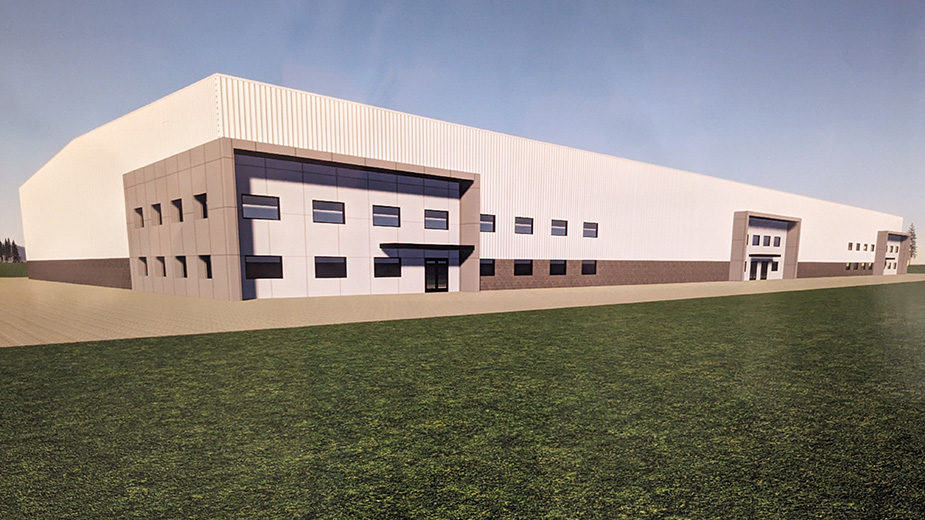Marchionda’s $32.1M Stambaugh Renovation Proceeds on Schedule
YOUNGSTOWN, Ohio — What look like drinking fountains near the staircases in the Stambaugh Building are anything but. They’re spittoons, relics of the 19th and early 20th centuries, and they’ll remain as the building is transformed into a Hilton DoubleTree Hotel.
The historic aspects of the common spaces in the building will be fully rehabilitated. “The marble that you see around the walls is going to be taken off,” developer Dominic Marchionda says. “It’ll be restored and polished.”
This is one of the details Marchionda provides as he describes the ongoing $32.1-million restoration of the 12-story landmark in downtown Youngstown and its new purpose.
Amid the construction equipment and tumult of renovation, the grandeur of the neoclassical structure is coming into view. Some of its most beautiful architectural flourishes, which include the white marble lobby, terrazzo floors and marble staircases, will soon be returned to their original luster.
“We’re basically taking everything to the very highest ceilings that once existed here,” Marchionda says. “We’re restoring all the woodwork. This woodwork as you see it up there has layers and layers of paint.”
Marchionda’s voice resonates in the empty building, breaking the silence that remains after the last of the workers has left for the day. In a year, the hotel should have guests coming and leaving the 120 rooms and restaurants.
“We’ll be sitting here a year from now,” Marchionda says as he stands in a now empty hallway, “and there will people staying in this hotel. They’ll be downstairs having dinner. If it’s nice enough, they’ll be sitting on the rooftop or in the lounge.”
The Business Journal toured the building March 3 with Marchionda and John Moliterno, executive director of the Western Reserve Port Authority, which helped arrange financing.
Funding the project required a complicated capital package that has several sources of funding and took dozens of meetings and considerable coordination, Moliterno says.
“That involved half a dozen different entities, the feds, the state. Everybody’s involved in this process, as we are as a port authority,” Moliterno explains.
“I had no idea which direction I was going as far as financing,” Marchionda picks up the story. “I knew it was going to be difficult, not as difficult as it was, but I knew it was going to be difficult.”
In the shadows of the ground floor is an abandoned sign that advertises Warehouse 50, the last commercial tenant to vacate the building. That sign will soon be removed.
“We have the commercial aspects of the building all pretty much spoken for,” Marchionda says. He promises that “one of the best restaurants in the city and around the area” will occupy the Stambaugh Building.
“What we’ve decided, just this week, is we’ve scrapped the rooms on the 12th floor and eliminated all the hotel rooms,” he says. “That’s going to be conference space and an executive lounge.
“In there on the 12th floor will also be a piano bar,” he says. “We’re going to create a very ornamental staircase that’ll deliver you to the rooftop, so you’ll be able to go to the roof.” An elevator will provide roof access.
The Stambaugh Building, finished in 1907 and designed by architect Albert Khan, best known as the “architect of Detroit,” was once the headquarters of the Youngstown Sheet & Tube Co. The top four stories were added in 1917.
Nine million dollars in federal and state historic preservation tax credits are helping to finance the project. The funds come with strings attached: The building’s historic character and period feel must be maintained, at least on the exterior and in shared spaces, says Paul Hagman, consulting architect and president of RBF CoLab Architecture and Design.
“In projects like this, what we focus on are the public areas,” Hagman says. “Things like the elevator lobby, where there’s a lot of public interaction, that’s a high priority area. Publicly accessible places – you want to make sure that those are treated with the utmost of care.”
The same goes for removing the many coats of paint from the original wood trim in the hallways. “It’s interesting to peel back those layers,” Hagman says. “You return to that wood, which is beautiful old-growth wood that you can’t get anymore.”
The new rooms taking shape inside are another matter, he says.
“The guest rooms. The public doesn’t interact with them, and therefore you have a little more flexibility on making changes and adaptively reusing the structure to meet today’s needs,” Hagman says.
Those needs include modern building codes, which necessitate considerable work for the project to happen, Marchionda says. With the increased foot traffic a hotel should bring, a new set of stairs is needed to accommodate guests.
“We’re cutting through terrazzo and solid marble and concrete to build another stairwell on the east side of building,” he says.
Those issues extend to the hallways.
“Before, they allowed the use of lead paint,” Marchionda says, pointing at the bare walls. “Now you can see the walls are stripped. We’re going to encapsulate it with drywall, so the demolition process is really intense.”
As the afternoon sun filters through the windows, Moliterno, who once worked in the building as head of the Youngstown Warren Regional Chamber, reminisces about its former glory and looks forward to its rebirth.
“It was terrible to watch it go into disrepair,” Moliterno recalls.
“Dominic could have taken this building, bought it, torn it down and put something in its place. But instead, he had the resolve to try and salvage a beautiful old structure.”
Marchionda echoes Moliterno’s excitement. “It’s happening right here,” he says. “Everyday that I come in here and see the progress, it’s pretty cool.”
Pictured: Dominic J. Marchionda.
March 17, 2017:
Agents Search NYO, Marchionda’s Home Refuse to Provide Search Warrants
Copyright 2024 The Business Journal, Youngstown, Ohio.



