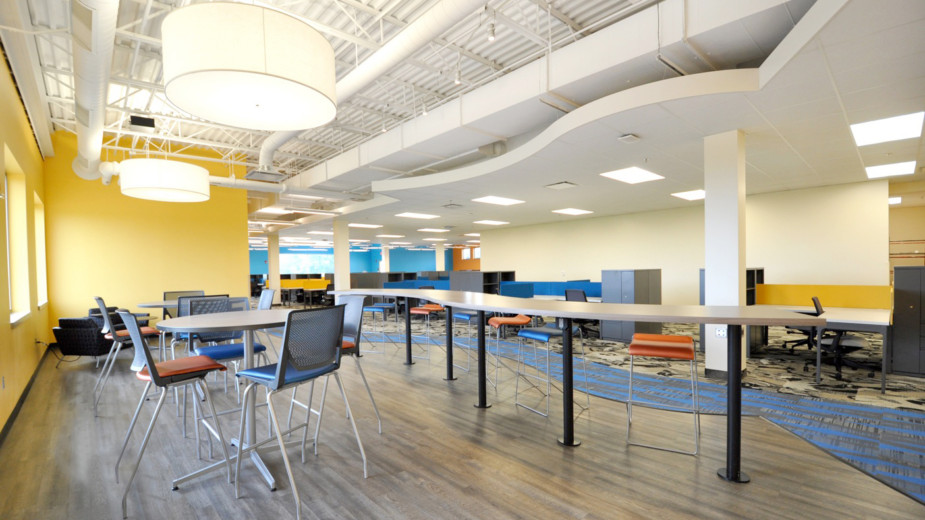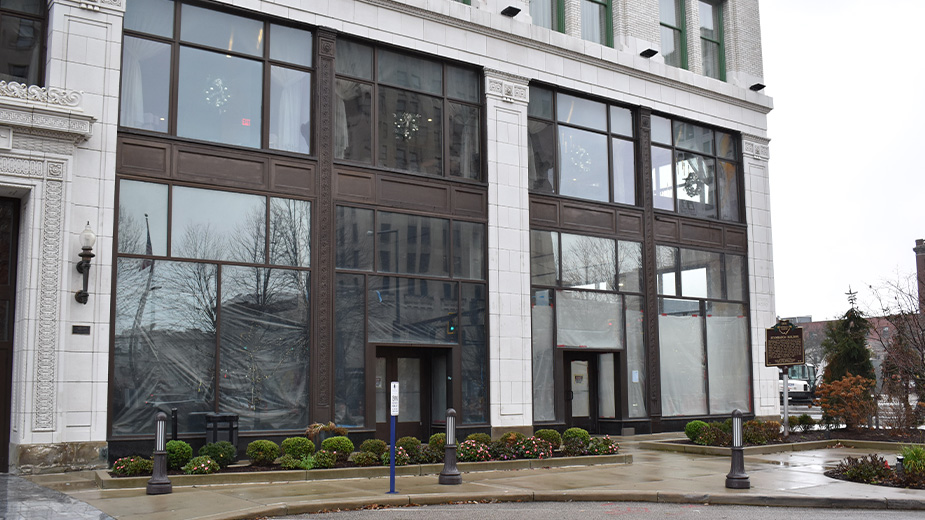Modern Offices Meld Old and New Styles
YOUNGSTOWN, Ohio – Frank Lloyd Wright’s Larkin Administration Building shook the worlds of architecture and interior design when it premiered in 1904. It helped set the stage for the design of the American office in the early 20th Century.
Wright detested the idea of separated offices and saw the open office plan as the wave of the future. Employers, inspired by the scientific management theories of Frederick Taylor, took his idea further and saved space by packing workers into long rows of desks that took on the appearance of a white-collar assembly line.
The office spaces of the early 21st century still incorporate elements of Wright’s vision, but they also focus on comfort and employee interaction. Spaces that emphasize collaboration, natural light and flexibility are increasingly in evidence, says Diane Coury Jacob, president of Diane Coury Design Associates in New Castle, Pa. “The most important part of a successful office design is collaboration,” she says. “We are all better when we work together.”
JS Interior Innovations, Boardman, designed the offices of Engel & Völkers Lake Norman in Huntersville, N.C, with those same principles in mind, says CEO Joe Sylvester. “The latest trends with office design are flexibility and collaboration,” he says.
During the 1960s, designer Robert Propst developed the “Action Office,” a concept that emphasized periodic modifications to increase the flexibility of the office environment. However, by the 1980s, the concept had evolved (or devolved) into the rigid “cube farm” system. The design of the offices of Engel & Völkers uses the concept of modification while embracing the latest technology, Sylvester says.
The rebirth of the open office plan has led to criticism about employees’ lack of privacy. The movable glass walls in the offices of Engel & Völkers promote flexibility and privacy while allowing an abundance of natural light. “Privacy is still important,” Sylvester says. “However, the glass walls provide just the right amount of it without creating a closed-off effect from one part of the other to the next.”
Glass walls are initially more expensive than drywall, but have other benefits, Sylvester says. They require less labor to install, produce little waste and are easy to reconfigure. “They are also considered furniture, so permitting is easier plus they have additional tax benefits,” he says. “Another design feature is that they offer more finish options – such as writable surfaces – or they can be covered in wood veneers, laminates or fabrics.”
Glass walls are conducive to employee productivity and are popular with millennials, Sylvester says. And they ultimately promote collaborative work environments, he adds. “These walls allow for more creativity and a less task-intensive feeling.”
Collaboration and flexibility are an important part of the design of the Mahoning County Educational Service Center in Canfield, says Michael Fagan, director of operations at Olsavsky Jaminet Architects Inc. “The careful placement of furniture, the integration of technology, lighting levels and color selection are influential elements,” he says.
The center features collaborative spaces for employees to work, an increasingly popular feature of modern offices. These spaces can increase productivity and efficiency, Fagan says. Much of the week, many of the center’s employees work at remote locations. For them, the center is a home base, he says. “This required a highly flexible environment that balances the need for individual [quiet] work areas and spaces that encourage easy collaboration for the highly mobile and electronically dependent workforce.”
The conference rooms were designed with flexibility in mind as well. Folding partitions enable spaces to be reconfigured to accommodate groups of varying sizes.
A 2017 Gallup report found 43% of employees spent time working remotely in 2015 and 2016. Developing collaborative spaces can help companies with a sizeable remote workforce save money. Says Fagan, “The benefit of designing collaborative spaces for a mobile workforce is the ability to reduce the amount of square footage for assigned individual seating.”
Open spaces with access to an abundance of natural light are central features of the offices of Strollo Architects in downtown Youngstown. The firm moved its offices into the first floor of the 100-year-old Wells Building in December 2015. Formerly a retail space, the new offices consist of an open plan on the first floor and upper floor with space for partners in the firm.
“Good architecture is typically done by a highly interactive and collaborative team,” says CEO and President Greg Strollo. “This purposefully crafted shared space encourages that collaboration.”
Employees on the first floor aren’t totally without privacy. They have small partitions that enable them to concentrate on individual work while also allowing them to easily sit up and talk with co-workers.
Since the architects lack the more conventional cubicle partitions and private spaces, the design has saved the firm money, Strollo says. And employees are more productive since they moved into the new offices. “Although we only have a year or so in this new workspace,” he says, “we would suggest productivity is up.”
Pictured: The Mahoning County Education Service Center, designed by Olsavsky Jaminet, has a workspace designed to fit the needs of workers, many of whom work remotely.
Copyright 2024 The Business Journal, Youngstown, Ohio.



