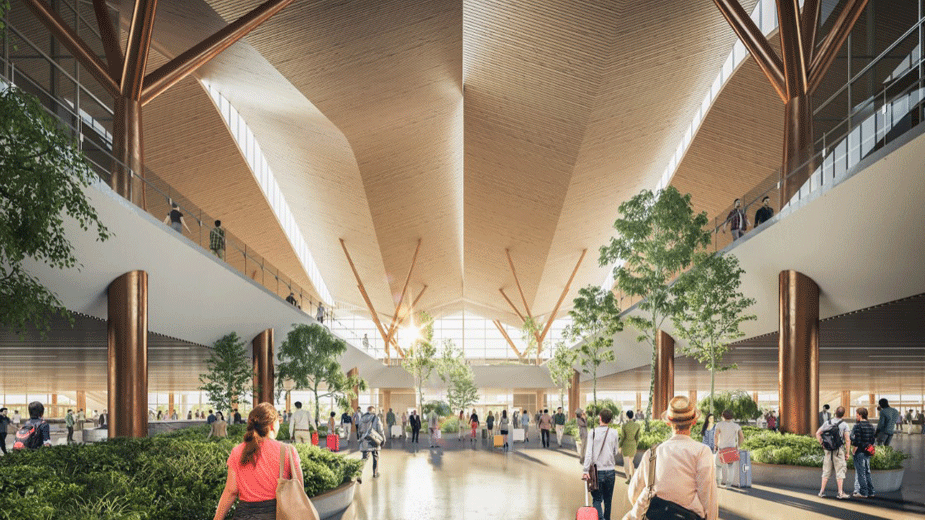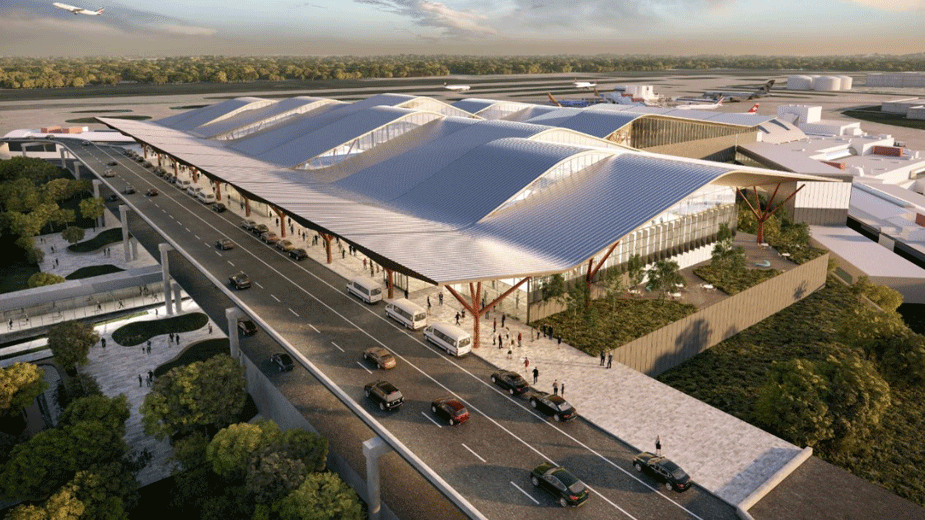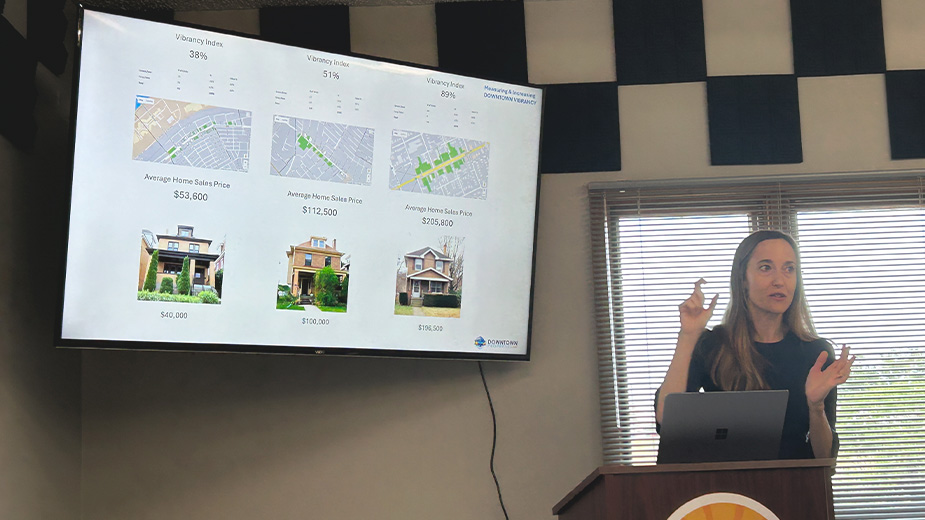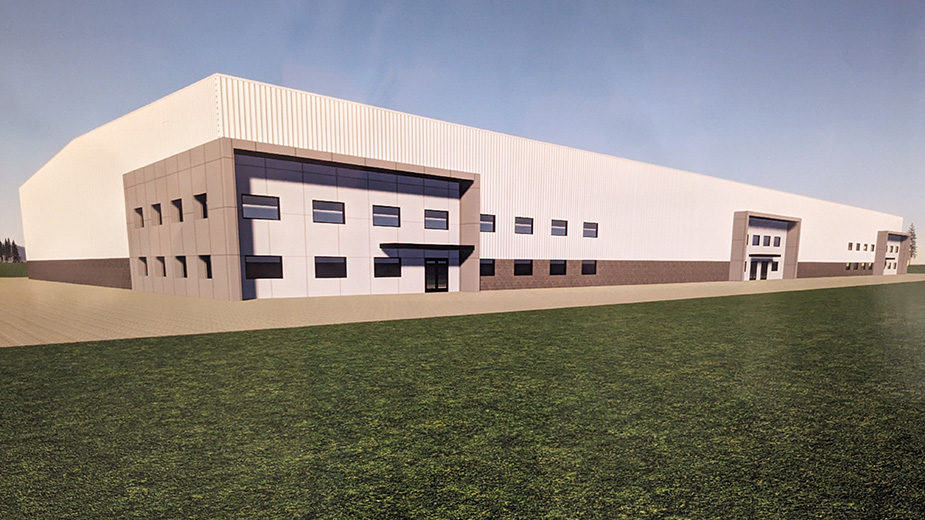Pittsburgh Airport Reveals Design of $1.1B Terminal
PITTSBURGH — The Allegheny County Airport Authority Board of Directors today approved a concept design for the $1.1 billion terminal modernization program at Pittsburgh International Airport.
The new terminal will be built adjacent to the current Airside facility between Concourses C and D and is scheduled to open in 2023. The design concept is based on a philosophy of nature, technology and community developed over the past seven months by the design team joint venture of architectural and engineering firms Gensler and HDR in association with luis vidal + architects.
“This is a facility that truly reflects the growing Pittsburgh region and the renaissance that is ongoing here, including at the airport,” said County Executive Rich Fitzgerald.
Added the CEO of the airport authority, Christina Cassotis, “This new terminal, inspired by the beauty, tech renaissance and people of our region will integrate seamlessly into the great design of the existing Airside Terminal. In considering this design, we looked at function first, then form, to construct a building that will be both iconic, practical and affordable and that can be easily adapted as the technology and transportation needs of our community change.”
The firms, which were awarded the design contract in July, have been studying the Pittsburgh region and taking their inspiration directly from the rolling hills and rivers, neighborhoods and communities, and new economic diversity that has led to Pittsburgh’s re-emergence over the past few decades.
“I’m pleased to be part of this historic venture to bring all of these rich elements together at Pittsburgh International Airport,” said architect Luis Vidal, founder and executive president at luis vidal + architects. “The combination of nature, technology and community form the DNA of the region and that should be reflected in the structure of the building to enhance the experience for all users and leave a memorable impression.”
While subject to change, the concept design currently features:
- Separate levels for departing and arriving passengers and a non-public level for building systems such as baggage belts.
- Additional space for an expanded TSA checkpoint.
- Shorter walking distances for arriving and departing domestic and international passengers.
- Indoor and outdoor green plazas and gathering spaces.
- Additional space for concessions, artwork and other amenities.
- Planning for technological improvements and more automated systems.
- Emphasis on sustainability.

The airport authority has engaged the community in the design process by forming advisory and working groups to solicit input and feedback about features of the new terminal. Outreach events and surveys were conducted this past summer in Market Square and at the airport’s annual holiday open house in December. The team will continue to seek input on the new terminal throughout the schematic design phase, officials said.
“We have worked very hard, and will continue working to further refine this concept that draws on the best features of the region, reflects its transformation and considers the future of aviation,” said Ty Osbaugh, aviation leader and principal at Gensler. “This concept allows for a more modern, adaptable facility that will truly reflect and belong to Pittsburgh.”
Pittsburgh International Airport serves more than 9.5 million passengers annually on 17 carriers. Air Transport World named Pittsburgh International its It was named 2017 Airport of the Year by Air Transport World, and again was ranked in 2018 as a top-10 domestic airport by Travel + Leisure and J.D. Power.
Additional details about the concept design and terminal modernization program, including new design renderings, videos and FAQs, are available at www.pittransformed.com.
Copyright 2024 The Business Journal, Youngstown, Ohio.



