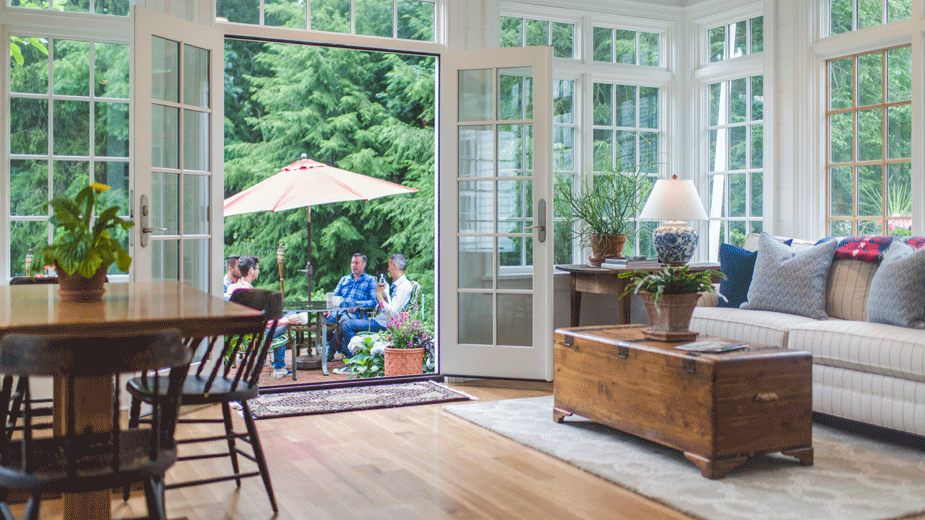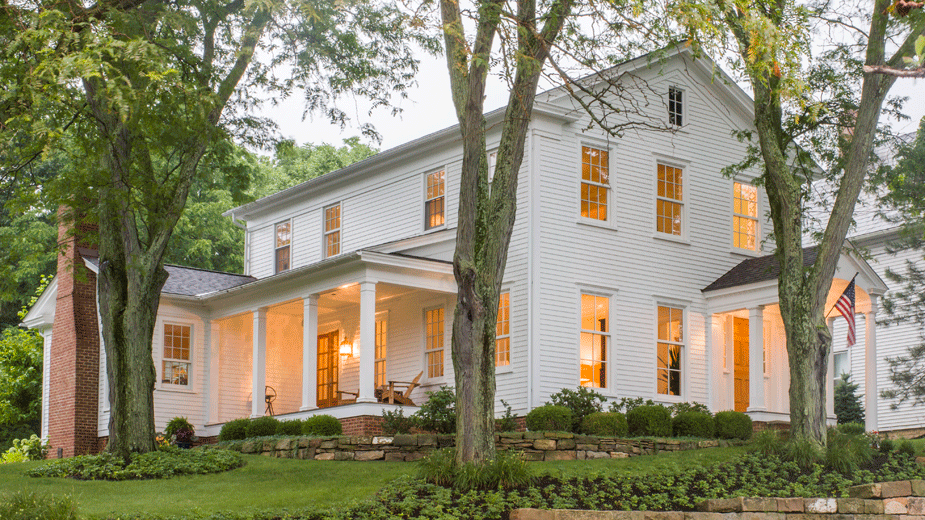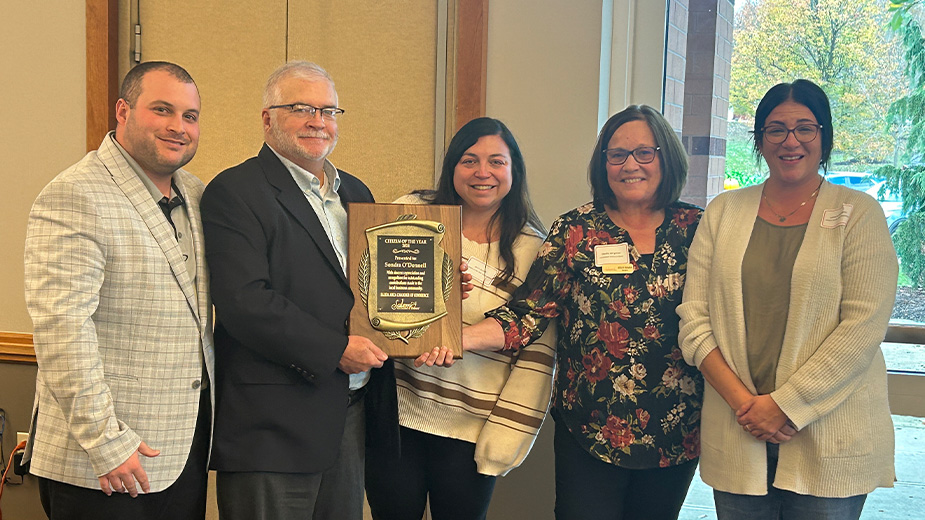Poland House Rises from Ashes to Win Award
POLAND, Ohio — After a two-year renovation on his house built in 1834, Rex Fisher saw the finish line. Until, that is, a fire in 2013 destroyed the house beyond repair.
“After months of professional evaluations, we had no other option other than to demolish the 1830s structure,” Fisher says.
When he decided to rebuild his house, “It was an easy decision to put it back to this period,” he says, and settled on a Greek Revival design.
“Poland Village is a community proud of its heritage and I felt it was important to design the new home in such a way that would appear to be a historic home and blend in with the neighborhood,” he said.
The house on South Main Street sits on a hill that overlooks Yellow Creek and is just a few doors down from the childhood home of President William McKinley and the Poland Library, another example of Greek Revival architecture.
For the second time, Fisher began a major project on the house. This time restoring it from the ground up with the help of Paul Hagman, president of RBF CoLab in Youngstown who specializes in the Greek Revival style.
In April, Hagman won the award for best traditional home by Fine Homebuilding magazine for his work on the house completed in 2016.
Greek Revival homes are characterized by low-pitched gable roofs and a strong frieze board, often with a symmetry when looking at the front of the house, Hagman says. Columns typically support the front porch roof and elaborate front door configurations with narrow sidelights and transoms surrounding the door are common. Windows are less elaborate, usually double hung with six panes to each sash.
This style of house is “popular in this area because in the mid-1800s, this was the region that was being populated,” Hagman says. “People were moving from the colonies and the East Coast and settling in Pennsylvania, West Virginia and Ohio.”
While rebuilding, Hagman was able to save the original roof and columns from the front porch. Reclaimed lumber from the original house was used for the front door and sidelights, while salvaged foundation sandstone was used in the new landscaping.
“The most exciting and challenging part was getting a true Greek Revival style building down to the last detail to also blend with modern day conveniences,” Hagman says.
The white-painted exterior of the house is true to Greek Revival form, Hagman says, but the floor plan opens up a bit more than what is typically seen for the style.
The living room and kitchen open up to each other, but it is not an open-concept house because other rooms are still distinct, Hagman says. The floor plan remains similar to what it was originally but has been expanded. “It is an updated floor plan in a very true Greek Revival box,” he says.

It was important to Fisher to use a blend of natural materials, such as hemlock-wood siding, and composite trim materials to build a new house that would resemble a century-old home.
The house has oak floors throughout, compared to laminate-flooring made to look like hardwood popular in most houses today. The custom-made cabinets are solid maple and the countertops in the kitchen are soapstone.
“This is not a replica,” Hagman says. “But there’s always that consideration in the back of your mind: ‘What are the materials that are appropriate?’ ”
The design was a collaboration of ideas from Hagman, Cocca Development architect Bill Schroeder and Trumbull County deputy engineer Gary Shaffer, Fisher says.
“Seeing your vision you have in your mind actually come to life right in front of you was my favorite aspect of this project,” he says. “I’ve always been drawn to the Greek Revival style for its dignity and grandeur, its attention to detail of size and proportions, its temple-like feel.”
Copyright 2024 The Business Journal, Youngstown, Ohio.



