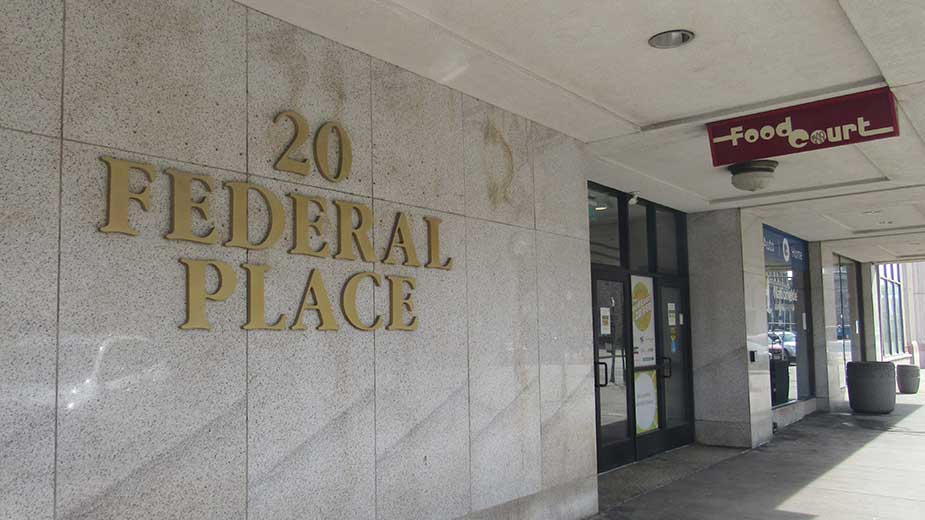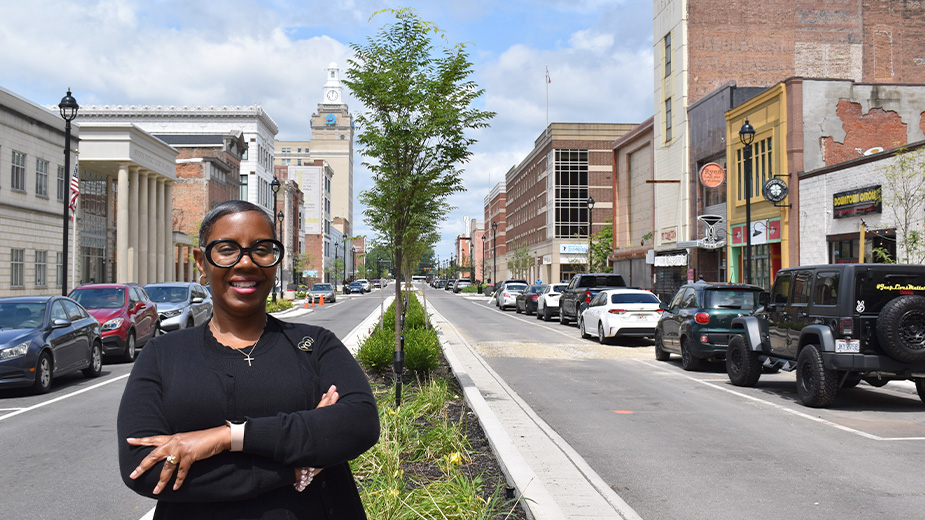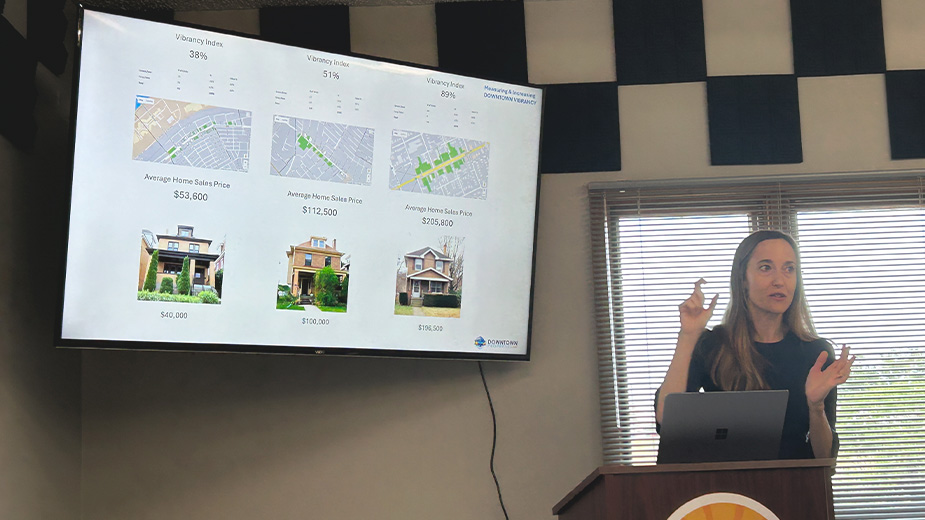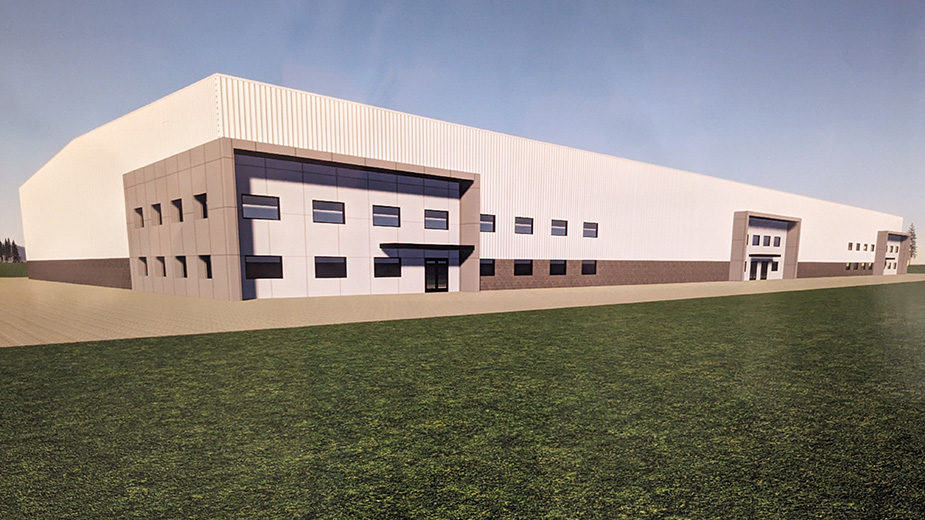Proposal Unveiled to Give $34M Makeover to 20 Federal
YOUNGSTOWN, Ohio – The 20 Federal Place building will again become a focal point of the city under a redevelopment project unveiled Tuesday.
The $34 million downtown project would include a Youngstown market with local vendor stalls on the first floor, along with a revamped food court that opens to the adjacent Phelps Street walkway and an outdoor dining area.
A small existing addition to the building at the corner of Commerce Street and the walkway would be razed to make space for the outdoor dining area and an entrance to the basement level. An outdoor stairway would lead to the dining area, which would be below ground level.
The basement level will include a bar-restaurant, bowling lanes and retail space. The upper floors of the seven-story building would be a mix of offices and apartments.
The project would restore the building – which housed the Strouss’ Department Store for 61 years until it closed in 1987 – as a center of city life and complement other development projects, including the Smart2 Network and new student housing at Youngstown State University, enhancing the trend toward downtown living, according to the consulting firm of Steadfast City Economic & Community Partners.
Officials from St. Louis-based Steadfast, which developed the proposal for the city, gave an overview of the project to the council’s design review committee during a virtual meeting Tuesday.
Steadfast will begin seeking developers for the project in April, said Doug Rasmussen, president of Steadfast. Agreements with developers will be in place by October, he said.
“This department store was once a focal point for the community,” Rasmussen said, “and we want to make it that again.” Steadfast City worked with Strollo Architects and BSHM Architects, both of Youngstown, in drawing up the plans.
Currently, the building houses a food court and offices, including VXI Global Solutions, its major tenant.
When Strouss’ Department Store was still open, its basement level was its busiest area, Rasmussen pointed out. It was the site of the store’s remnant room and the place to buy the famous malted beverages for which the store was known.
City and county officials were overwhelmingly pleased with the project.
“It’s an incredible proposal, particularly where you remove part of the building and have a cascading park-like seating area,” said Jeff Limbian, city law director. “It will be a tremendous asset.”
The first floor of the building would include a visitors center.
“I don’t have words to state how unbelievable this is,” said Linda Macala, director of the Mahoning County Convention and Visitors Bureau. “I would love having a visitors center location in the building.”
Hunter Morrison, an urban planning consultant for the design review committee, said the next step is to engage the development community to get on board.
“National trends have people looking for smaller cities for living and work and they are investing in this sort of project,” Morrison said. “I think this is a very promising approach.”
Steadfast’s Rasmussen said his team has been working on the project since July and interviewed 50 stakeholders before shaping its proposal.
The 332,000-square-foot building is on the National Registry of Historic Places. The redevelopment project’s investors will be able to take advantage of Historic Tax Credits, federal Opportunity Zone tax benefits and the U.S. Treasury’s New Markets Tax Credit. The Youngstown project is among a group of 16 Opportunity Zones communities in Appalachia. The Opportunity Appalachia group will provide technical assistance.
Funding would come from loans, developers fees, grants and other sources, according to the Steadfast City prospectus.
Copyright 2024 The Business Journal, Youngstown, Ohio.



