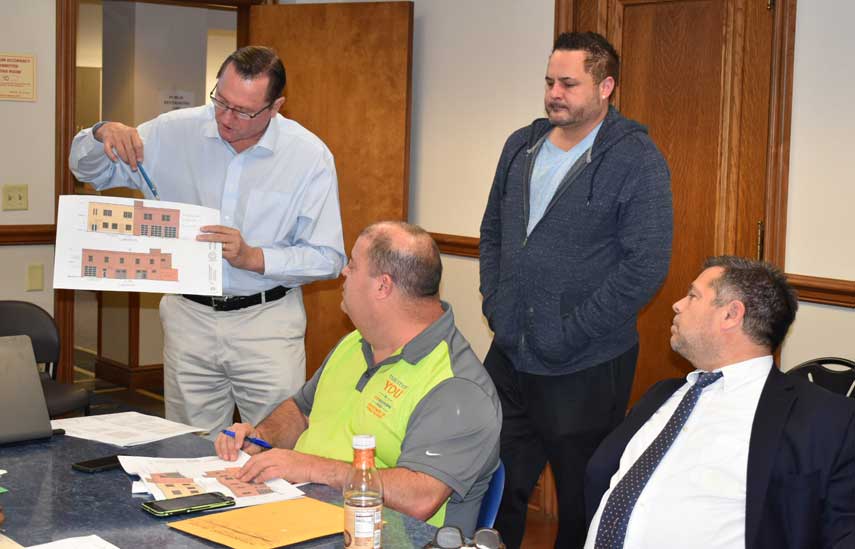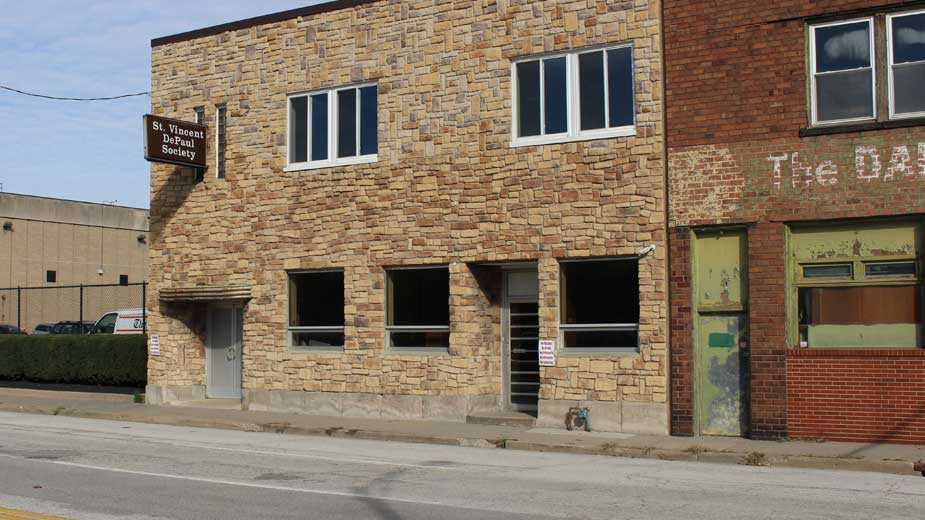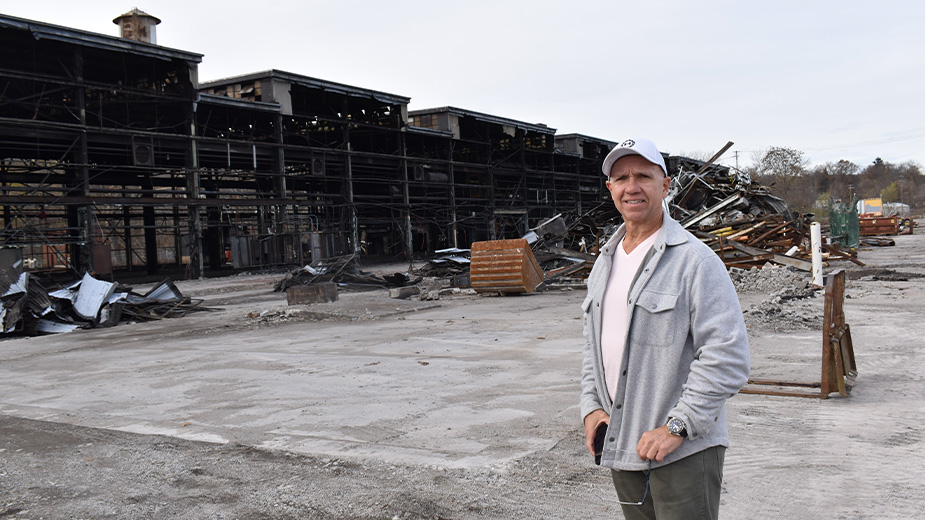Zoning Board Approves Variances for Tavern 208
YOUNGSTOWN, Ohio – The developer of a new downtown bar and restaurant proposed for the former St. Vincent DePaul Society building and an adjacent building said he hopes to begin work on the buildings in the next few weeks.
Earl Winner, owner of the Utopia Night Club on the South Side, and architect Stephen Berry, appeared before the Youngstown Board of Zoning Appeals and City Planning Commission to request a series of mostly aesthetic variances for the project. Winner is renovating the St. Vincent DePaul Society dining hall, 208 W. Front St., and the adjacent building at 200 W. Front, across from the Youngstown Foundation Amphitheater.
Although most of the changes Winner requested were approved without alteration, he acceded to the commission’s request to change plans for four garage-type doors that will be added to the building, three on East Front Street and a fourth on South Hazel Street.
The opened doors were intended to serve as the main points of ingress and egress during the summer, but members of the zoning board raised concerns regarding inebriated patrons stumbling out of the openings into the street, controlling underage patrons entering and even customers skipping out on their bills.
“It would be different for me if it led out onto a patio,” Mayor Jamael Tito Brown said. “I love the idea. I don’t want to hinder it. I just want to make sure it’s appropriate.”

To address the board’s concerns, Winner and Berry agreed to install 30-inch-high counters that the garage-style doors would come down to at the four openings so that they would no longer be used as ingress and egress points. A similar design is in place at Suzie’s Dogs & Drafts downtown.
That design was part of the earlier concept for the opening, Winner said. “So it’s just back to the original thought,” he remarked.
“It’s nice that they worked with us,” Berry said.
Other variances approved included removing requirements for the façade and for vertical and horizontal trim on the two buildings, and reducing the required depth of three feet and a maximum depth of eight feet to a minimum depth of zero and a maximum depth of one foot for two existing man-doors and a third that will be installed. The main entrance to the restaurant/bar meets the recess requirement.
Once the zoning and building permits are acquired, work on the building should begin in a couple weeks, Berry said. Construction should take about three months.
Winner said he wants to open Tavern 208 as soon as possible. “That’s been the plan,” he said.
Copyright 2024 The Business Journal, Youngstown, Ohio.



