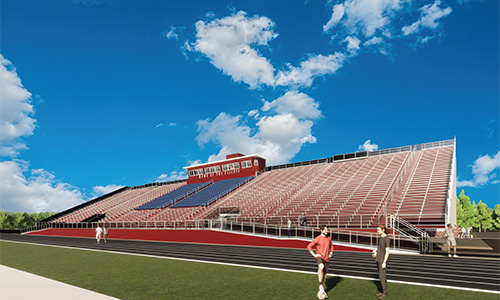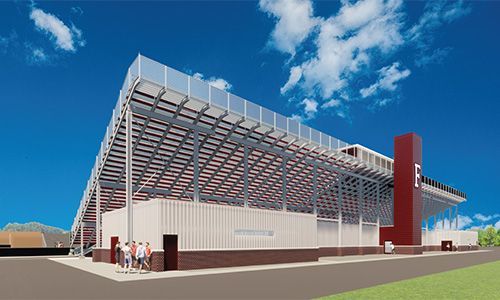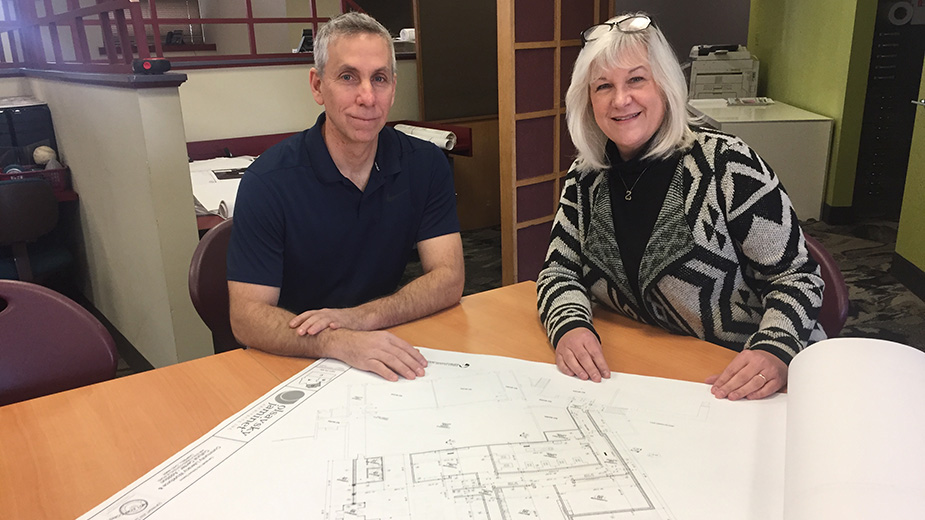YOUNGSTOWN, Ohio – Clients of local architectural firms often have grand visions to build the next great, eye-popping structure that sets it apart from everything else in the community.
In most cases, however, project owners’ ambitions far exceed their budgets, local firms say. This is especially relevant in today’s market, which still struggles with longer than normal lead times, higher material costs and other pressures that ultimately could reconfigure the client’s original design concepts.
“We’re now taking into consideration what we always presumed would never be an issue,” says Gregg Strollo, president of Strollo Architects, Youngstown. “Product availability was never a problem until the last 30 months or so.”
Securing materials such as concrete, bar joists, HVAC components and electrical panels was never a problem in the past. But in the post-pandemic world, these products are no longer immediately available, or their prices have hit such heights that it drives costs well above what the client initially envisioned.
“All of these things have become supply issues that can change the course of the design,” Strollo says.
One of the challenges facing architects is to pivot from using materials that were originally considered for a project, says Bruce Sekanick, principal of Phillips Sekanick Architects Inc. in Warren. Sekanick and Strollo often work together on projects throughout the region.
In some ways, the current market presents an opportunity to make better use of existing materials, or use other resources, on a project, Sekanick says.
“It allows us to look further, deeper at new materials to be put on the building,” he says. “It’s affected us in both good and bad ways.”
While such changes usually add costs to the project – generally, what is available is more expensive – Sekanick says pricing hasn’t significantly risen for some materials. “Brick hasn’t changed much,” he says. “So you might want to look at how you use that in your project.”
These measures could alter the aesthetics and design of a particular building, he says, putting the architect’s know-how to the test.
“It challenges our design skills,” Sekanick says, “and we embrace it as best we can.”
Strollo relates a project his firm recently completed in Beachwood, Ohio. Initially, the design called for using standard bar joists for the structure. However, the lead times for delivery of these items and some other materials had lengthened significantly. Waiting for these components was not an option since it could have pushed the project behind about a year.
“We had to change from bar joists to structural steel girders and different decking,” he notes. While some of this scarcity was caused by supply disruptions due to the pandemic, it’s also the result of the massive building frenzy launched by Amazon as the online retail giant embarked on construction of multiple, giant distribution centers. “They were building so many warehouses that they were eating all the bar joists in the world, and that’s not an exaggeration,” he says.
Key to taking a project forward is to identify, early on, particular challenges and design concepts that address any issues, Sekanick says. This helps guard against any radical changes to the finished building. Plus, although there are shortages for certain materials and products, supply chains have since loosened up. “We’ve adapted to all those changes on our end.”
It was a different story two and a half years ago. “It was a lot more challenging,” he says. “Most of the parts for a building were hard to get, and there were some radical changes then.”
Strollo says one benefit today is that clients are able to better visualize the final design – interior and exterior – through the use of new technology. “We have more digital tools that we never had before,” he says.
Among the most revolutionary is the use of virtual reality, where the client can simply wear a pair of goggles and virtually navigate their way through the entire digital design of the project. “We can walk a client through their building like a video game,” he says.
Demand for new projects is still healthy, as money from the Inflation Reduction Act and other legislation trickles into communities that are considering upgrades to public facilities, Sekanick notes.


The two firms, along with A Neider Architecture LLC, Canfield, have partnered to create a new athletics complex for Austintown Fitch’s high school and middle school campus. The new facility will support an indoor track, half a football field, new classrooms, a film room and other amenities.
Three years ago, Strollo and Sekanick combined their firms’ talents with BSHM Architects in Youngstown to form Axiom, a collaboration that pools resources from all three companies to tackle larger, more complex building projects.
“We’ve done about a half-dozen projects,” Strollo says. Most recently, Axiom is designing a new performing arts center for Girard High School.
“For the projects that we’ve done, it’s been a good relationship,” Sekanick says.
Design ideas mostly originate from the clients’ needs, says Tracie Kaglic, president of Olsavsky-Jaminet Architects in Youngstown.
While there’s no identifiable trend emerging among architectural design in the region, most are leaning toward a more modern aesthetic.
“A lot of people do want the modern look – metal panels outside, a lot of glass,” she says.
An example is a major renovation project the firm completed several years ago for Team Office, relates Ray Jaminet, vice president. “There was this ultra-tech vibe going on, so we came up with this cube design idea,” he says.
Still, costs are a major factor as architects begin to develop designs for their clients, Kaglic says. “Everyone has a huge vision, but usually the vision is much larger than the budget. They don’t understand how much things cost.”
Kaglic emphasizes that the firm has strong, long-term relationships with contractors who share with it critical pricing forecasts, so architects can faithfully cost out projects. “They keep us up to speed. In some cases, prices have come down slowly. Then there are random things where the price has gone up and up.”
Striking a balance between cost and design is difficult at times, but the goal is to encourage the client to focus on what they truly need and come in on budget, Kaglic says.
“It’s a matter of proposing some things, and then coming back with some value engineering items,” she says.
Most private projects aren’t pursuing LEED – that is, Leadership in Energy and Environmental Design – certification because of cost, Kaglic notes. However, many are including features that provide efficiencies, such as additional glass to increase the amount of natural daylight in the building, occupancy sensors and site lighting, the use of some recycled building materials and better insulation that reduces energy consumption.
“Most LEED projects are done with state buildings or the schools,” Kaglic says. “Some clients want their building completely sustainable and green, but it falls by the wayside because of costs.”
Among the larger projects Olsavsky-Jaminet is busy with is a new addition to the Community Literacy Workforce and Cultural Center for the Campbell School District.
“It’s the biggest project we’re on now,” Kaglic says. “It will include more classrooms plus a satellite office for Akron Children’s Hospital.”
Other projects include renovation work at the Lyden House student dorms at Youngstown State University, the new Prosper Center on U.S. Route 224 in Boardman, Golden String Inc.’s new Gabba Camp in Coitsville and work at the James A. Garfield school district in Garrettsville.
“We have a wide range of projects,” she says.
Pictured at top: Ray Jaminet, vice president, and Tracie Kaglic, president of Olsavsky-Jaminet Architects, review plans for the Community Literacy Workforce and Cultural Center in Campbell.
