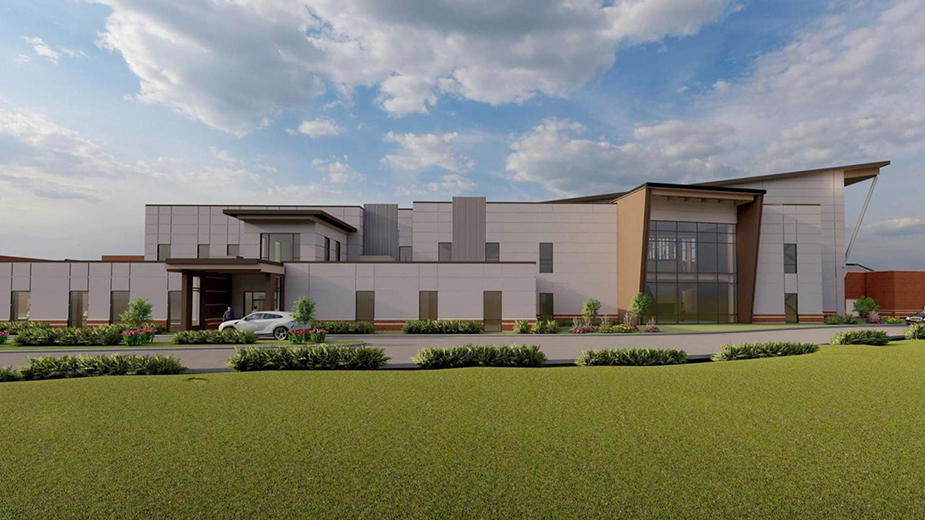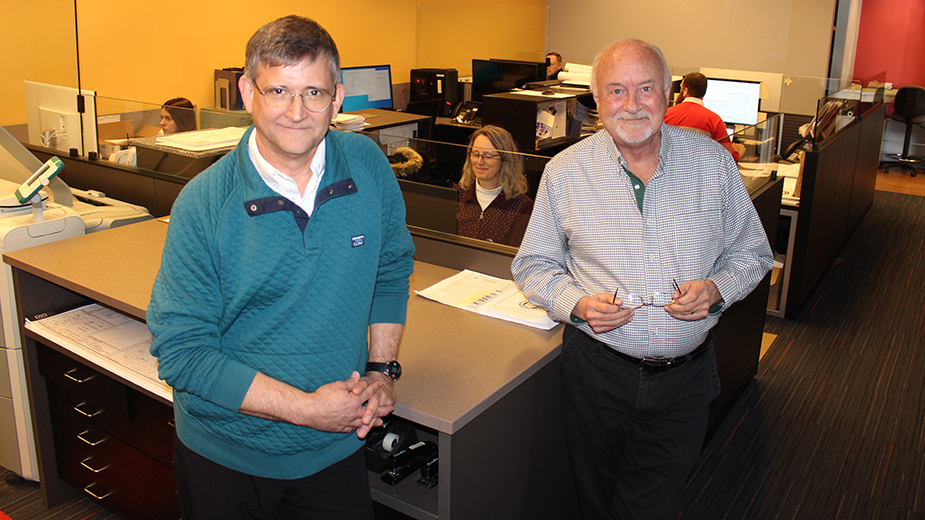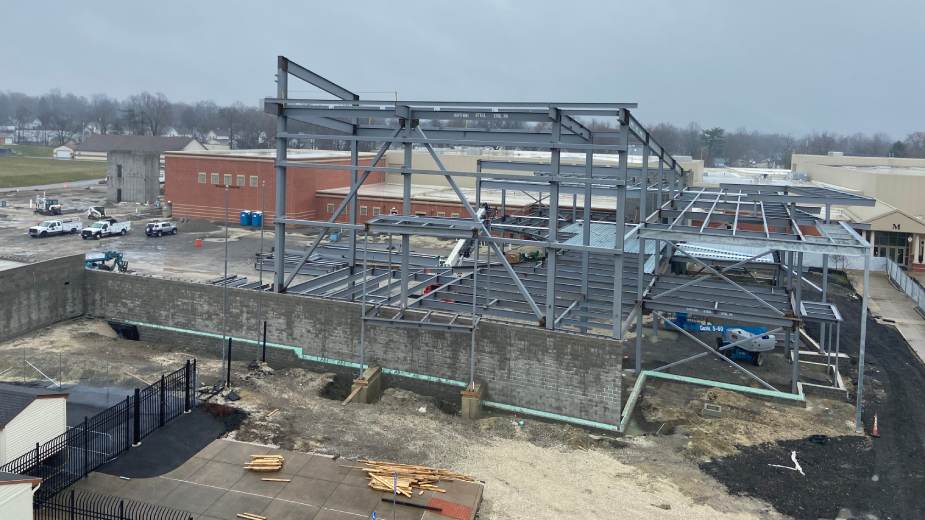WARREN – A $36 million project in the heart of Warren has the potential to transform education in the city while also bringing much needed services to residents, officials say.
Ground was broken for the new Student Recreation and Wellness Center in June, with the first phase of construction set to be complete this August. The building will be partially in use this summer and fully open in late 2024.
“I think this really is a game-changer for the community,” says Bruce Sekanick, treasurer and architect with Phillips Sekanick Architects of Warren, the architecture firm handling the project.
The new center, which is being built by Warren City Schools, will be situated between Warren G. Harding High School and Mollenkopf Stadium.
Phillips Sekanick has been part of the project since its inception some four years ago.
“They needed to replace the locker rooms. That’s kind of where it all started,” says Kim Phillips, president of the firm.
“It’s grown in scope of what they wanted to provide,” he says.
Phillips estimates the firm has gone through some 25 iterations of the building as the scope of the project grew, both in size and in the number of services officials were looking to provide.
The main section of the 136,000-square-foot building will be a large, open space with a 200-meter running track on the ground floor and a walking track above.

There will also be a designated area for the school’s robotics and e-sports programs, including golf simulators.
Sekanick says the key from a design perspective was to make the space as flexible as possible to allow for a variety of uses as needs arise.
“What you don’t do is make it a bunch of small spaces that are enclosed,” he says. “A lot of what has been designed into this building is all about having open spaces that we put these functions into.”
As an example, he points to the cardio space that will be situated on the east side of the building overlooking the softball fields. The space could accommodate several other activities when not being used for cardio, he says.
“Whether it’s baseball, softball or football, everything can be in this space. It is truly a multievent space.”
The main goal of the project is to increase the number of activities available to students to get them more engaged in their education, says Steve Chiaro, superintendent of Warren City Schools.
“The plan is for it to be a transformational project for our students but also to be a strong support anchor within our community,” he says.
The idea for the center initially came from conversations taking place in the city in the early 2000s, Chiaro says, but really began to take shape following a survey done in April 2014 by the We Are Warren Project and funded by the Raymond John Wean Foundation.
More than 600 respondents took the survey, which sought to determine why students weren’t more active and what activities, if any, they were engaged in.
To Chiaro’s surprise, 22% said they didn’t participate in any activities of any kind.
“The answers they did have: number one was they participate in athletics, and number two was they participate in the arts, and number three was nothing,” Chiaro says. “That was a grave concern.”
So the district began looking for a central hub that could house these activities. Since many of the sites that would have been suitable no longer existed, such as the Warren YMCA, it was decided to build a new center on the Warren G. Harding campus.
The site, with its central location, will make it easier to access for residents who lack transportation, Chiaro says.
“It’s bringing a whole different dimension on how our students go about doing their work and how they can communicate and share their work,” he says.
Chiaro says the center can be used by students and faculty as alternate class space. It could also host guest speakers and provide a venue for students to hold presentations for parents.
“Learning doesn’t have to happen in a classroom with four tan-colored walls,” he says. “We know if we can motivate and engage students, they’re stronger learners. And this is another one of our tools.”
But Chiaro says the district is also looking to engage with and provide much-needed services to the community at large.
He says the district is partnering with two health care providers who will each lease space in the center to provide urgent care and other services to residents.
A mental health partner is currently being sought as well.
Chiaro says another space, the student-run bistro, will provide a location for residents to grab a cup of coffee and meet.
He also envisions making the walking track available to the public.
“Once we get the center open to our students, there is great potential for our community to engage as well in limited hours,” he says.
From Elm Road, residents can see steel going up as work begins on the concrete foundation, masonry, electrical, plumbing and metal decking.
DeSalvo Construction of Hubbard is the contractor on the project.
President Joe DeSalvo says more than 100 tradespeople will work on the project and that construction is on schedule.
“We mobilized and started construction June 20, 2022, and we will work straight through summer 2024 to allow the district to utilize the entire facility for late summer and fall activities and sports,” he says.
To keep the project moving, Phillips says his firm has been in almost constant contact with DeSalvo and has been diligent in sourcing materials well in advance to accommodate for supply chain issues.
“We’ve attempted to get as many of the long-lead-time items on order so it can get here when it needs to get here,” Phillips says.
Right now, Phillips Sekanick is working with the contractors to approve all the materials as they come in – everything from the types of lights to the color of the light switches.
“The excitement now is watching it go up,” Phillips says.

As for what residents will see when the project is complete, Phillips and Sekanick say they wanted to give the center its own look while also paying respect to the heritage of the community.
“It will have a lot of exposed steel and structure that we’re not trying to hide, that we’re trying to express and make a statement,” Phillips says.
The signature point of the building will be a 50- by 300-foot window on the north side of the building that will become the southern backdrop of the football stadium.
“Often you have these little facades to play with,” Sekanick says. “Now you have this big canvas that you can create what people are going to be looking at.”
Chiaro credits the local partners working on the project with the smooth progress so far.
“These guys are strong supporters of the schools, and it was important that we work locally because we have great local talent,” he says.
DeSalvo says the magnitude of the project’s impact is not lost on the workers bringing it to life.
“To be able to play a significant role to help deliver a project of this magnitude for this community is extremely satisfying to the entire project team,” he says.
Still, like any project, the student center has hit a few speed bumps.
Because it will connect to the high school, which is 20-some years old, the storm water management system needed to be upgraded to keep it up to code, “which was kind of a surprise,” Phillips says.
The center itself will cost $24 million, with another $11 million going toward other commitments, such as new locker rooms and a new band shell that will be housed in the center.
State and federal grant dollars are covering $15 million of the cost of the project, Chiaro says, while the remainder is coming from projects that were already budgeted by the school board.
“This has been taken care of as far as how we’re paying for the project and how we’re maintaining it,” he says. “It’s in our forecasting and this is not going to be an additional burden or cost to taxpayers.”
The project, Chiaro says, will benefit residents for decades to come.
“To me, this is the greatest project that’s happened in the City of Warren since the construction of Warren G. Harding High School,” he says. “It’s simply transformational.”
Pictured at top: The new center will connect the high school and football stadium.
